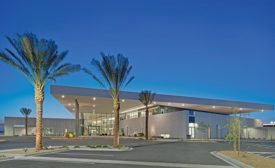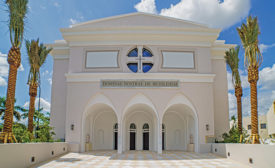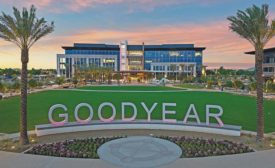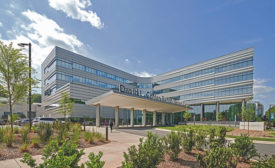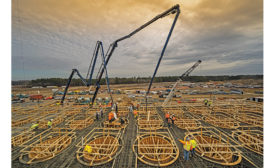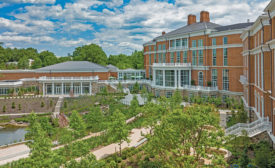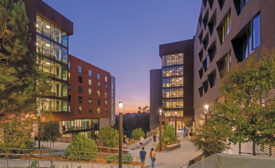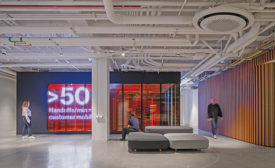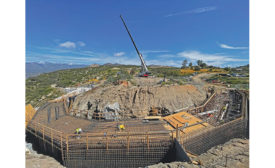Home » Award Of Merit
Articles Tagged with ''Award Of Merit''
2023 Southwest Best Projects
Award of Merit Government/Public Building: Goodyear Civic Square at GSC
October 30, 2023
ENR Southeast 2023 Best Projects
Merit Health Care - David L Conlan Center at Atrium Health Carolinas Rehabilitation
Read MoreENR Southeast 2023 Best Projects
Merit Airport/Transit - Concourse T-North Extension at H-JAIA
Read MoreENR California's Best Projects Stand Out
44 Projects from California and Hawaii were selected for recognition this year
Read More
2023 Northern California Best Projects
Award of Merit - Interior/Tenant Improvement: Confidential Client Innovation Center
October 16, 2023
2023 Southern California Best Projects
Award of Merit - Water/Environment: San Pasqual Undergrounding Project
October 16, 2023
The latest news and information
#1 Source for Construction News, Data, Rankings, Analysis, and Commentary
JOIN ENR UNLIMITEDCopyright ©2024. All Rights Reserved BNP Media.
Design, CMS, Hosting & Web Development :: ePublishing
