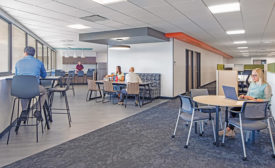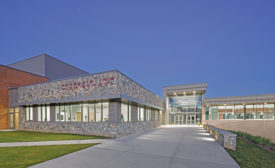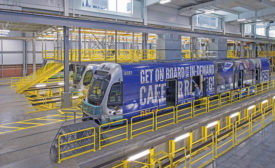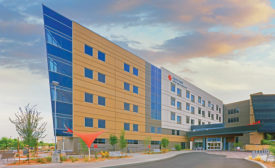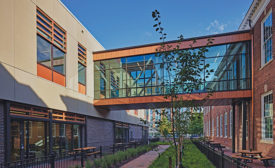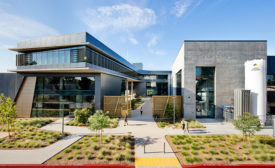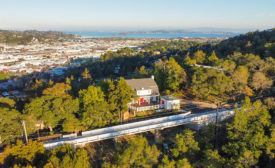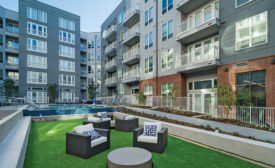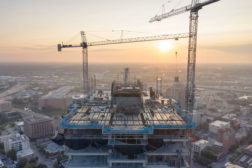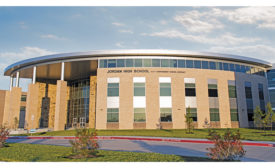Home » Excellence In Safety
Articles Tagged with ''Excellence In Safety''
Safety, sustainability honors awarded in addition to 12 main categories.
Read More
Southwest Best Projects
CommonSpirit Chandler Regional Medical Center - Tower D Addition
Best Project, Excellence in Safety Award of Merit, Health Care
Read More
2022 California Best Projects
Dept. of General Services California Air Resources Board – Mary D. Nichols Campus
Best Government/Public Building Best Project, Excellence in Sustainability Award of Merit, Excellence in Safety
Read More
2022 California Best Projects
Southern Heights Blvd Bridge Replacement
Project of the Year Finalist Best Highway/Bridge Best Project, Excellence in Sustainability Award of Merit, Excellence in Safety
Read More
The latest news and information
#1 Source for Construction News, Data, Rankings, Analysis, and Commentary
JOIN ENR UNLIMITEDCopyright ©2025. All Rights Reserved BNP Media.
Design, CMS, Hosting & Web Development :: ePublishing
