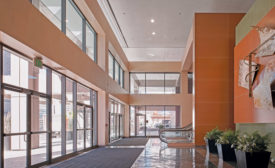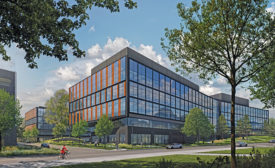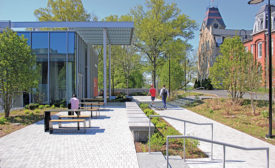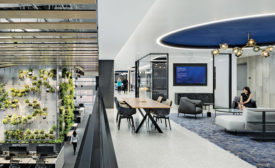Home » Gensler
Articles Tagged with ''Gensler''
2023 Northern California Best Projects
2023 Southern California Best Projects
Southern California Project of the Year Finalist: Snapdragon Stadium
October 16, 2023
Digging Deeper | Hospitality
Atlanta Hotel Builds the New In the Footprints of the Old
Rising from the foundations of the demolished Georgia Dome, the Signia by Hilton hotel builds a new legacy in Atlanta’s sports and entertainment core
Read More
ENR Northwest Best Projects
Award of Merit – Interior/Tenant Improvement: Volkswagen Cloud Tenant Improvement
December 12, 2022
2022 ENR Mountain States Best Projects
Best Project, Interior/Tenant Improvement: Lincoln Crossing Lobby Renovations
Read MoreNew England Best Projects
Award of Merit Office/Retail/Mixed-Use: Hobbs Brook Development, 225 Wyman Street
November 14, 2022
New England Best Projects
Higher Education/Research and Award of Merit Excellence in Safety: Worcester Polytechnic Institute, Unity Hall
November 14, 2022
New York Best Projects
Award of Merit Retail/Mixed-Use: Deutsche Bank Center
November 14, 2022
The latest news and information
#1 Source for Construction News, Data, Rankings, Analysis, and Commentary
JOIN ENR UNLIMITEDCopyright ©2024. All Rights Reserved BNP Media.
Design, CMS, Hosting & Web Development :: ePublishing
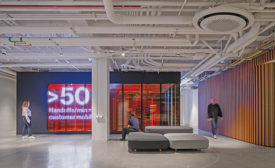

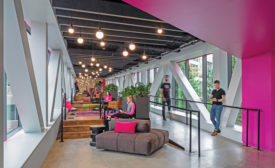
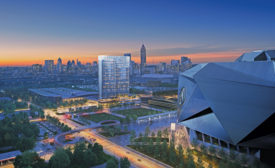


-copy.jpg?height=168&t=1669134266&width=275)
