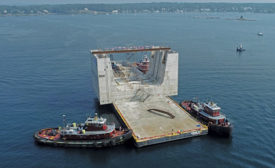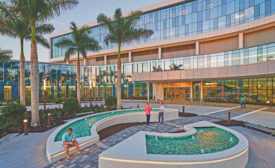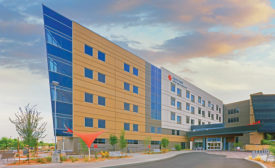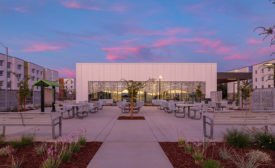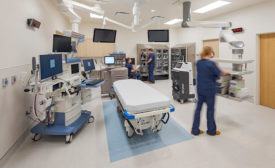Home » Stantec
Articles Tagged with ''Stantec''
2022 ENR Mountain States Best Projects
New England Best Projects
Award of Merit Highway/Bridge: Exit 103 Open Road Tolling and Bridge Reconstruction Project
November 14, 2022
New England Best Projects
Best Airport/Transit and Project of the Year Finalist: P-310 Dry Dock 1 Super Flood Basin
Read MoreNew York Best Projects
Award of Merit Sports/Entertainment: LEGOLAND New York Resort
November 14, 2022
Best Projects
Award of Merit, Health Care: Sarasota Memorial Hospital - Venice
October 31, 2022
Southwest Best Projects
CommonSpirit Chandler Regional Medical Center - Tower D Addition
Best Project, Excellence in Safety Award of Merit, Health Care
Read More
2022 California Best Projects
Best Health Care: Loma Linda University Medical Center Campus Transformation
Read More2022 California Best Projects
Award of Merit - Higher Education/Research: The Green at West Village
Read More2022 California Best Projects
Best Health Care: Sutter Santa Rosa Regional Hospital Expansion
Read MoreThe latest news and information
#1 Source for Construction News, Data, Rankings, Analysis, and Commentary
JOIN ENR UNLIMITEDCopyright ©2025. All Rights Reserved BNP Media.
Design, CMS, Hosting & Web Development :: ePublishing


