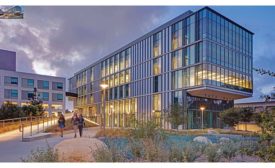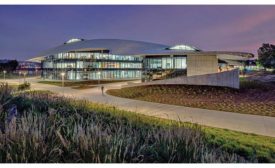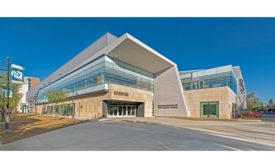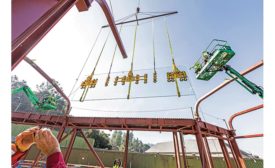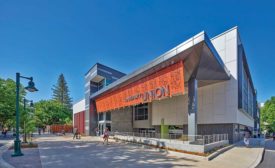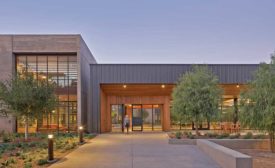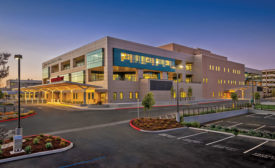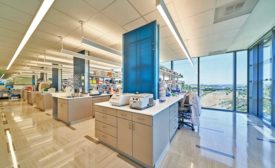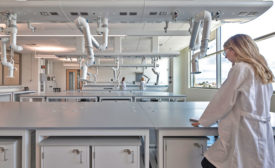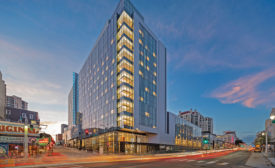Home » ENR California Best Projects
Articles Tagged with ''ENR California Best Projects''
ENR California's Best Projects 2019
Cal Poly Pomona - Student Services Building: Higher Education/Research
September 30, 2019
ENR California's Best Projects 2019
San Jose State University Student Recreation and Aquatic Center: Sports/Entertainment
September 30, 2019
ENR California's Best Projects 2019
Confidential Entertainment Project: Sports/Entertainment
September 30, 2019
ENR California's Best Projects 2019
Sacramento State University Union Expansion: Higher Education/Research
September 30, 2019
ENR California's Best Projects 2019
California Institute of Technology, Bechtel Residence: Higher Education/Research; Project of the Year Finalist
September 30, 2019
ENR California's Best Projects 2019
Morris Hyman Critical Care Pavilion: Health Care
September 30, 2019
ENR California's Best Projects 2019
Spectrum IV / Vertex Pharmaceuticals Research & Development Site: Health Care AND Project of the Year Finalist
September 30, 2019
ENR California's Best Projects 2019
San Diego County Sheriff's Department Crime Laboratory: Green Project
September 30, 2019
ENR California's Best Projects 2019
Sutter Health California Pacific Medical Center Van Ness Campus Hospital Project: Health Care AND Project of the Year Finalist AND Safety Award of Merit
September 30, 2019
The latest news and information
#1 Source for Construction News, Data, Rankings, Analysis, and Commentary
JOIN ENR UNLIMITEDCopyright ©2024. All Rights Reserved BNP Media.
Design, CMS, Hosting & Web Development :: ePublishing
