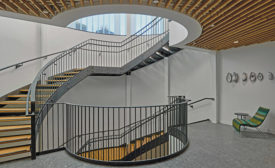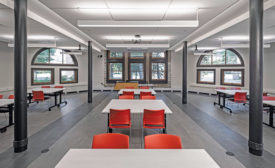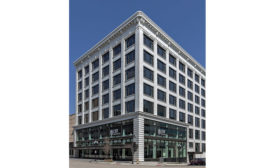Home » IMEG Corporation
Articles Tagged with ''IMEG Corporation''
2024 Texas & Louisiana Best Projects
2024 California Best Projects
Award of Merit, Health Care: Kaiser Permanente Bellflower Radiation Oncology and Imaging Center
October 15, 2024
Paul VanDuyne Builds IMEG Into Powerhouse
President and CEO of IMEG Corp. has overseen dozens of acquisitions and mergers for the engineering consulting firm
Read More
2022 ENR Mountain States Best Projects
Award of Merit, Govt/Public Buildings: Aspen City Hall
Read MoreBest Projects
Best Project, Specialty Construction: Vulcan Centaur Infrastructure Activations
October 31, 2022
Southwest Best Projects
Award of Merit, K-12 Education: John S. McCain III Elementary School
Read MoreThe latest news and information
#1 Source for Construction News, Data, Rankings, Analysis, and Commentary
JOIN ENR UNLIMITEDCopyright ©2025. All Rights Reserved BNP Media.
Design, CMS, Hosting & Web Development :: ePublishing











