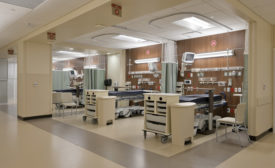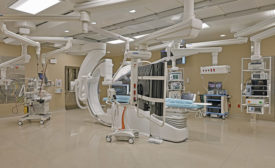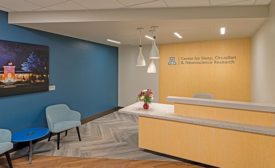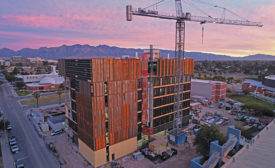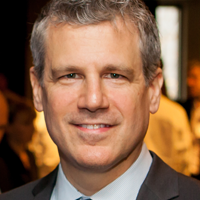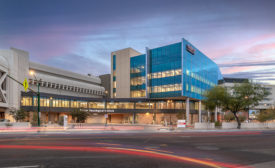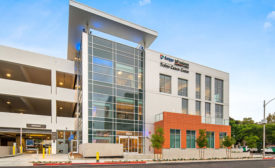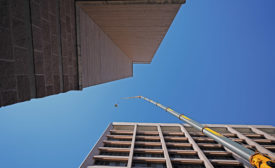Home » Kitchell Contractors
Articles Tagged with ''Kitchell Contractors''
2024 Southwest Best Projects
2024 Southwest Best Projects
Best Interior/Tenant Improvement — Phoenix Children’s Hospital NICU Build-out
October 28, 2024
2024 Southwest Best Projects
Health Care/Merit — Valleywise Health Medical Center
October 28, 2024
2023 ENR Texas & Louisiana Best Projects
Best Interior/Tenant Improvement Memorial Hermann Texas Medical Center
December 11, 2023
2023 Southwest Best Projects
Award of Merit Small Project: University of Arizona Health Science Center
October 30, 2023
Builders Rise to the Challenge at Tucson Research Facility
Crews assemble prefab skin to expeditiously construct the Grand Challenges Research Building on a tight site at the University of Arizona
Read More
Southwest Best Projects
Award of Merit, Health Care: Neuroplex at Barrow Neurological Institute
Read More2022 California Best Projects
Award of Merit - Health Care: Scripps Mercy MD Anderson Prebys Cancer Center
Read MoreThe latest news and information
#1 Source for Construction News, Data, Rankings, Analysis, and Commentary
JOIN ENR UNLIMITEDCopyright ©2024. All Rights Reserved BNP Media.
Design, CMS, Hosting & Web Development :: ePublishing



