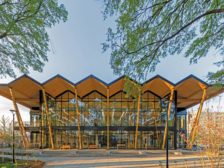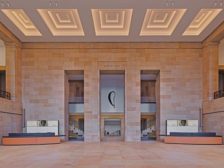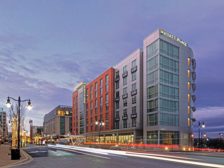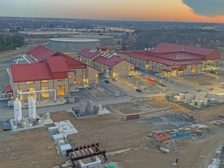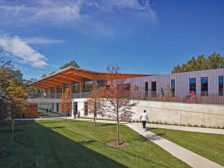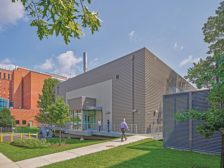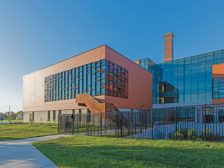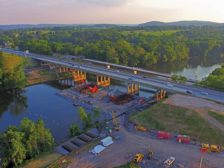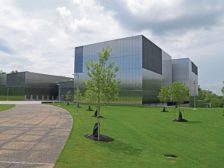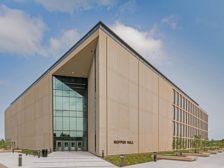Home » ENR MidAtlantic Best Projects 2021
Articles Tagged with ''ENR MidAtlantic Best Projects 2021''
Best Projects
Award of Merit Cultural/Worship: Philadelphia Museum of Art, Core Project
October 12, 2021
Best Projects
Excellence in Safety Best Project: Hyatt Place at National Harbor
October 12, 2021
Best Projects
Best Sports/Entertainment and Excellence in Sustainability Award of Merit: Lubber Run Community Center
October 12, 2021
Best Projects
Best Manufacturing: National Institutes of Health NCI Building T30 Cell Processing Modular Facility
October 12, 2021
Best Projects
Best Cultural/Worship: National Museum of the United States Army
October 11, 2021
Best Projects
Best Government/Public Building: Hopper Hall: Center for Cyber Security Studies
October 11, 2021
The latest news and information
#1 Source for Construction News, Data, Rankings, Analysis, and Commentary
JOIN ENR UNLIMITEDCopyright ©2024. All Rights Reserved BNP Media.
Design, CMS, Hosting & Web Development :: ePublishing
