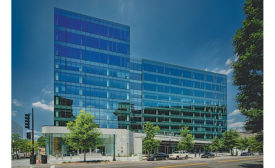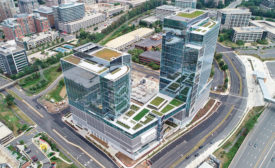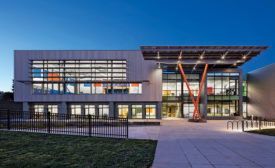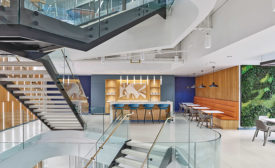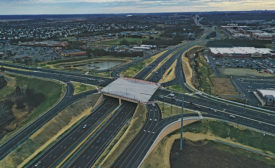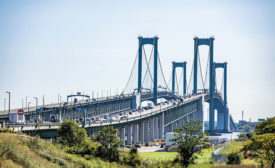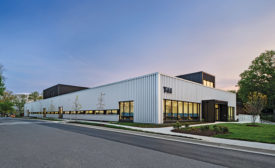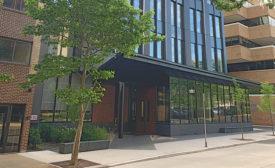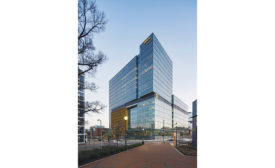Home » 2022 ENR MidAtlantic Best Projects
Articles Tagged with ''2022 ENR MidAtlantic Best Projects''
2022 MidAtlantic Best Projects
Best Renovation/Restoration: Metro DC Headquarters
October 17, 2022
2022 MidAtlantic Best Projects
Award of Medit Office/Retail/Mixed-Use: Reston Town Center Expansion
October 17, 2022
2022 MidAtlantic Best Projects
Award of Merit K-12 Education and Award of Merit Excellence in Sustainability: John Lewis Elementary School
October 17, 2022
2022 MidAtlantic Best Projects
Best Interior/Tenant Improvement: B.Labs at Cira Centre
October 17, 2022
2022 MidAtlantic Best Projects
Award of Merit Highway/Bridge: Route 7 and Battlefield Parkway Interchange
October 17, 2022
2022 MidAtlantic Best Projects
Best Highway/Bridge: Delaware Memorial Bridge UHPC Pilot Project
October 17, 2022
2022 MidAtlantic Best Projects
Award of Merit Higher Education/Research: NIA Alzheimer Disease and Related Dementias Temporary Research Facility
October 17, 2022
2022 MidAtlantic Best Projects
Award of Merit Health Care: Adult Outpatient Pavilion
October 17, 2022
The latest news and information
#1 Source for Construction News, Data, Rankings, Analysis, and Commentary
JOIN ENR UNLIMITEDCopyright ©2024. All Rights Reserved BNP Media.
Design, CMS, Hosting & Web Development :: ePublishing

