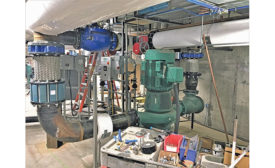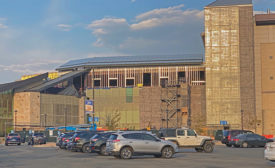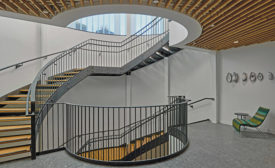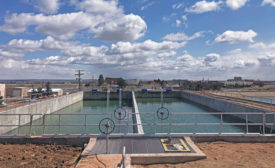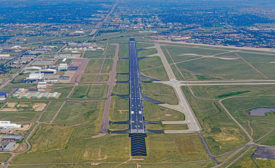Home » 2022 ENR Mountain States Best Projects
Articles Tagged with ''2022 ENR Mountain States Best Projects''
2022 ENR Mountain States Best Projects
2022 ENR Mountain States Best Projects
Award of Merit Higher Ed/Research: University of Wyoming West Campus Satellite Energy Plant
Read More2022 ENR Mountain States Best Projects
Best Project Higher Ed/Research: Nutrien Agricultural Science Bldg
Read More2022 ENR Mountain States Best Projects
Award of Merit Health Care: Good Samaritan Medical Center NICU Modernization
November 28, 2022
2022 ENR Mountain States Best Projects
Best Project Health Care: Sage Living
November 28, 2022
2022 ENR Mountain States Best Projects
Award of Merit, Govt/Public Buildings: Aspen City Hall
Read More2022 ENR Mountain States Best Projects
Best Project Govt/Public Buildings: Soldier Canyon Filter Plant Expansion
Read More2022 ENR Mountain States Best Projects
Award of Merit Airport/Transit Colorado Springs Airport Runway 17R-35L
Read More2022 ENR Mountain States Best Projects
Best Project, Energy/Industrial National Western Center
Read More2022 ENR Mountain States Best Projects
Best Project, Project of the Year Finalist: Airport/Transit Denver Int'l Airport Great Hall Project
Read MoreThe latest news and information
#1 Source for Construction News, Data, Rankings, Analysis, and Commentary
JOIN ENR UNLIMITEDCopyright ©2024. All Rights Reserved BNP Media.
Design, CMS, Hosting & Web Development :: ePublishing

