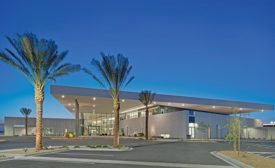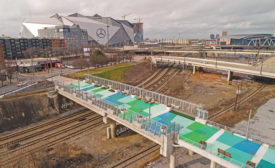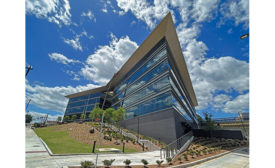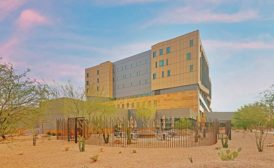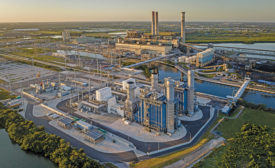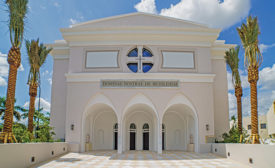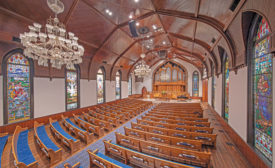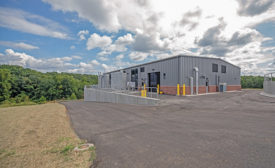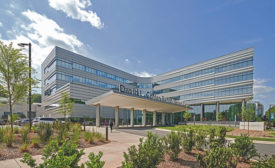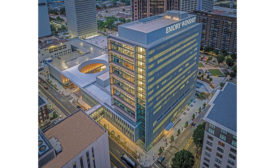Home » Best Projects 2023
Articles Tagged with ''Best Projects 2023''
ENR Southeast 2023 Best Projects
Best Government/Public Building - Greenville County New Administration Building
Read More2023 Southwest Best Projects
Best Health Care: Mayo Clinic East Expansion
October 30, 2023
ENR Southeast 2023 Best Projects
Best Energy/Industrial - Big Bend Unit 1 Modernization Project
Read MoreENR Southeast 2023 Best Projects
Best Cultural/Worship - First Presbyterian Church Improvement Project
Read MoreENR Southeast 2023 Best Projects
Merit Excellence in Safety - RB Simms WTF Raw Water Improvements
Read MoreENR Southeast 2023 Best Projects
Merit Health Care - David L Conlan Center at Atrium Health Carolinas Rehabilitation
Read MoreENR Southeast 2023 Best Projects
Best Health Care, Best Excellence in Safety and Project of the Year Finalist - Winship Cancer Institute at Emory Midtown
Read MoreThe latest news and information
#1 Source for Construction News, Data, Rankings, Analysis, and Commentary
JOIN ENR UNLIMITEDCopyright ©2024. All Rights Reserved BNP Media.
Design, CMS, Hosting & Web Development :: ePublishing
