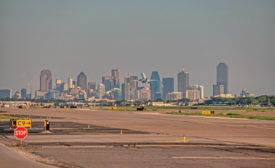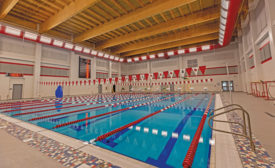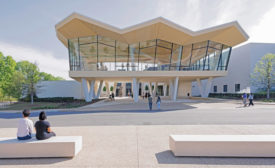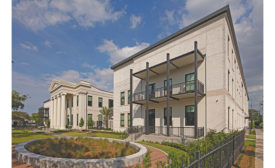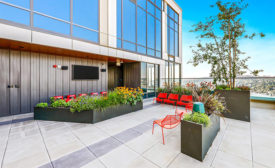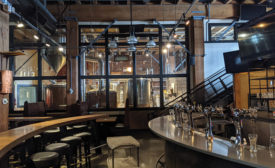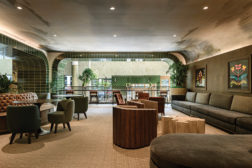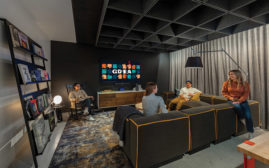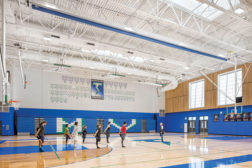Home » Best Projects 2023
Articles Tagged with ''Best Projects 2023''
2023 ENR Texas & Louisiana Best Projects
Project of the Year Finalist/Best K-12 — Bellaire High School
December 11, 2023
2023 ENR Texas & Louisiana Best Projects
Project of the Year Finalist/Best Cultural - Arkansas Museum of Art
December 11, 2023
2023 ENR Texas & Louisiana Best Projects
Texas & Louisiana Project of the Year: Landmark New Orleans Courthouse Born Anew
Massive renovation restored the 170-plus-year-old building and gave it a new life, earning it recognition as ENR Texas & Louisiana’s Project of the Year
Read More
2023 ENR Northwest Best Projects
Best Project, Water/Environment, Award of Merit, Safety: I-5 & SR 11, Padden Creek Fish Passage Design Build Project
December 11, 2023
2023 ENR Northwest Best Projects
Award of Merit, Residential/Hospitality: The Accolade
December 11, 2023
2023 ENR Northwest Best Projects
Award of Merit, Renovation/Restoration: Hatback Bar & Grille
December 11, 2023
2023 ENR Northwest Best Projects
Best Project, Renovation/Restoration: US Bank Center
December 11, 2023
2023 ENR Northwest Best Projects
Best Project, Office/Retail/Mixed Use: Gensler Seattle's Office Redesign
December 11, 2023
2023 ENR Northwest Best Projects
Best Project, K-12 Education: Mountain View High School Replacement
December 11, 2023
The latest news and information
#1 Source for Construction News, Data, Rankings, Analysis, and Commentary
JOIN ENR UNLIMITEDCopyright ©2024. All Rights Reserved BNP Media.
Design, CMS, Hosting & Web Development :: ePublishing
