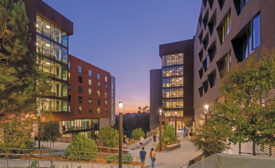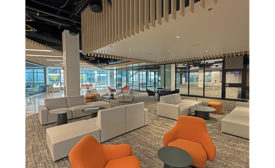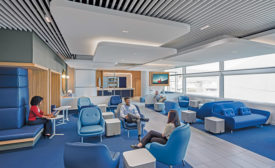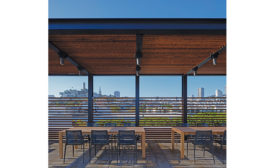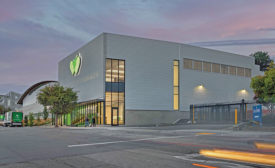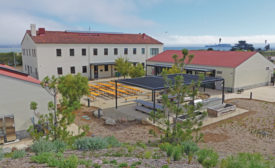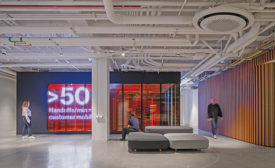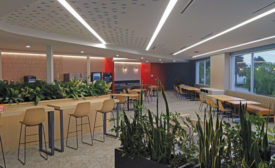Home » 2023 ENR California Best Projects
Articles Tagged with ''2023 ENR California Best Projects''
44 Projects from California and Hawaii were selected for recognition this year
Read More
2023 Northern California Best Projects
Best Project - Water/Environment: Silicon Valley Clean Water Gravity Pipeline Project
October 16, 2023
2023 Northern California Best Projects
Award of Merit - Excellence in Sustainability: Janssen Project Karl
October 16, 2023
2023 Northern California Best Projects
Best Project - Sports/Entertainment: Red Hawk Casino Hotel and Entertainment Center
October 16, 2023
2023 Northern California Best Projects
Award of Merit - Small Project: Air France Lounge at SFO
October 16, 2023
2023 Northern California Best Projects
Best Project - Renovation/Restoration: One Beach Street
October 16, 2023
2023 Northern California Best Projects
Award of Merit - Manufacturing: San Francisco-Marin Food Bank Expansion
October 16, 2023
2023 Northern California Best Projects
Best Project - Landscape/Urban Development: Presidio Tunnel Tops
October 16, 2023
2023 Northern California Best Projects
Award of Merit - Interior/Tenant Improvement: Confidential Client Innovation Center
October 16, 2023
2023 Northern California Best Projects
Best Project - interior/Tenant Improvement: Cadence Building 5 Renovation
October 16, 2023
The latest news and information
#1 Source for Construction News, Data, Rankings, Analysis, and Commentary
JOIN ENR UNLIMITEDCopyright ©2025. All Rights Reserved BNP Media.
Design, CMS, Hosting & Web Development :: ePublishing
