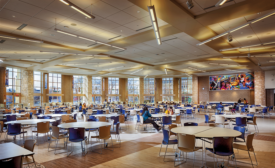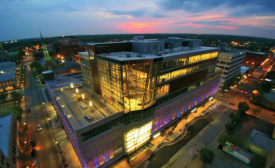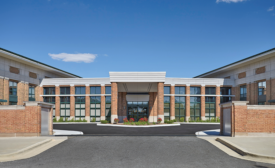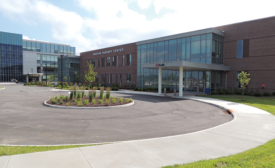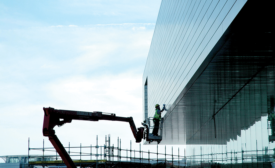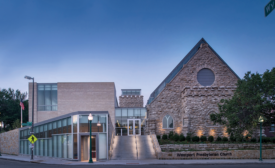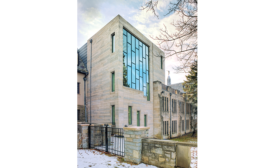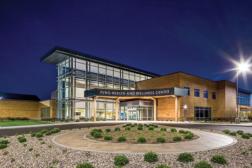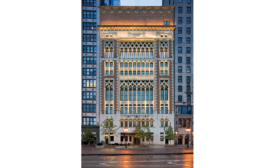Home » building
Articles Tagged with ''building''
Midwest Project of the Year - Chicago Athletic Association Hotel
Builders created a cohesive hotel out of a historic Chicago building that had undergone multiple additions and renovations
Read More
The latest news and information
#1 Source for Construction News, Data, Rankings, Analysis, and Commentary
JOIN ENR UNLIMITEDCopyright ©2025. All Rights Reserved BNP Media.
Design, CMS, Hosting & Web Development :: ePublishing
