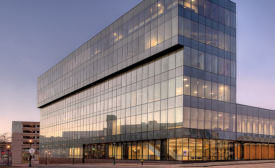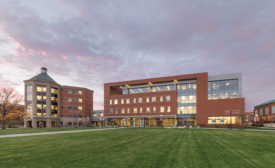Home » Higher Education
Articles Tagged with ''Higher Education''
ENR Texas & Louisiana Best Projects 2018
ENR Texas & Louisiana Best Projects 2018
Higher Education/Research: Award of Merit: Louisiana State University New Recreation Center
October 11, 2018
The latest news and information
#1 Source for Construction News, Data, Rankings, Analysis, and Commentary
JOIN ENR UNLIMITEDCopyright ©2025. All Rights Reserved BNP Media.
Design, CMS, Hosting & Web Development :: ePublishing










