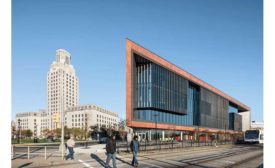Home » ENR New York Best Projects
Articles Tagged with ''ENR New York Best Projects''
ENR New York Best Projects
ENR New York Best Projects
Rutgers University-Camden Nursing and Science Building: Higher Education/Research Award of Merit 2018
September 27, 2018
ENR New York’s 2018 Best Projects
Hackley School, Walter C. Johnson Center for Health & Wellness 2018
September 27, 2018
ENR New York Best Projects
The Bloomberg Center: Higher Education/Research Award of Merit 2018
September 27, 2018
ENR New York’s 2018 Best Projects
University at Buffalo Jacobs School of Medicine and Biomedical Sciences: Higher Education/Research Award of Merit 2018
September 27, 2018
ENR New York’s 2018 Best Projects
Mt. Sinai St. Luke's Hospital, Campus-wide Renovation: Health Care Award of Merit 2018
September 27, 2018
ENR New York’s 2018 Best Projects
Hackensack University Medical Center Emergency Trauma Dept.: Health Care Award of Merit 2018
September 27, 2018
ENR New York’s 2018 Best Projects
David H. Koch Center (NewYork-Presbyterian): Health Care Best Project 2018
September 27, 2018
ENR New York’s 2018 Best Projects
McCarter Switching Station Art Wall: Landscape/Urban Development Best Project 2018
September 27, 2018
ENR New York’s 2018 Best Projects
Hunters Point South Infrastructure and Waterfront Park Phase II: Landscape/Urban Development Award of Merit 2018
September 27, 2018
The latest news and information
#1 Source for Construction News, Data, Rankings, Analysis, and Commentary
JOIN ENR UNLIMITEDCopyright ©2024. All Rights Reserved BNP Media.
Design, CMS, Hosting & Web Development :: ePublishing









