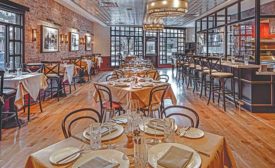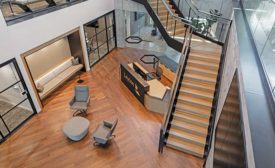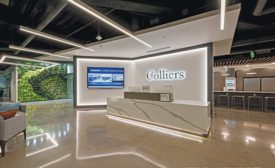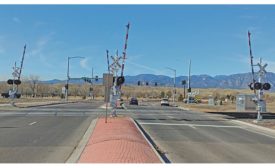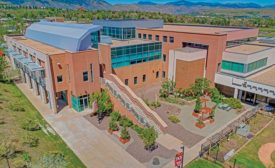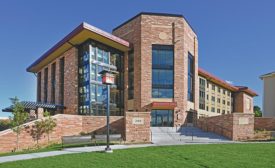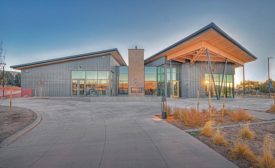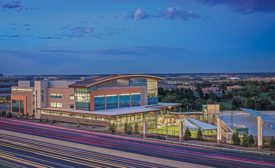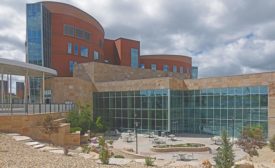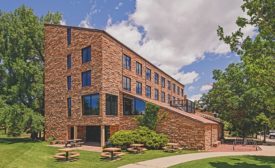ENR Mountain States Best Projects 2020
Home » ENR Mountain States Best Projects
Articles Tagged with ''ENR Mountain States Best Projects''
ENR Mountain States Best Projects 2020
Interior/Tenant Improvement, Best Project: Layton Construction Corporate Office
October 13, 2020
ENR Mountain States Best Projects 2020
Interior/Tenant Improvement, Best Project: Colliers International-Holladay Office
October 13, 2020
ENR Mountain States Best Projects 2020
Highway/Bridge, Best Project: U.S. 85/Duckwood Road Improvements
October 12, 2020
ENR Mountain States Best Projects 2020
Higher Education/Research, Award of Merit: Red Rocks Community College, Community Room Relocation
October 12, 2020
ENR Mountain States Best Projects 2020
Higher Education/Research, Best Project: Colorado Christian University Rockmont Hall
October 12, 2020
ENR Mountain States Best Projects 2020
Higher Education/Research, Best Project: Colorado Mountain College Spring Valley Campus J. Robert Young Alpine Ascent Center & Outdoor Leadership Center & Field House
October 12, 2020
ENR Mountain States Best Projects 2020
Health Care, Award of Merit: UCHealth Steadman Hawkins Clinic Denver & CU Sports Medicine
October 12, 2020
ENR Mountain States Best Projects 2020
Health Care, Best Project: UCHealth Memorial North Hospital Expansion
October 12, 2020
ENR Mountain States Best Projects 2020
Green Project, Award of Merit: CU Boulder Fleming Tower Renovation & Systems Upgrade
October 12, 2020
The latest news and information
#1 Source for Construction News, Data, Rankings, Analysis, and Commentary
JOIN ENR UNLIMITEDCopyright ©2024. All Rights Reserved BNP Media.
Design, CMS, Hosting & Web Development :: ePublishing
