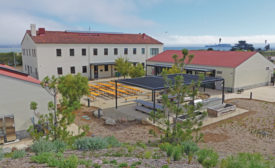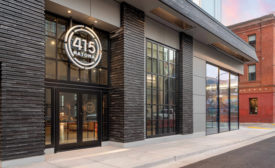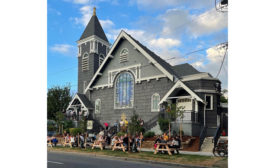Home » Swinerton Builders
Articles Tagged with ''Swinerton Builders''
ENR Northwest 2024 Best Projects
ENR Northwest 2024 Best Projects
Award of Merit - Government/Public Building: Monmouth City Hall
December 16, 2024
2024 California Best Projects
Best Project, Office/Retail/Mixed-Use: 4930 Directors Place
October 15, 2024
2024 California Best Projects
Award of Merit, Interior/Tenant Improvement: The Culver Studios (Buildings J&O)
October 15, 2024
2024 California Best Projects
Award of Merit, Small Project (Under $10 Million): Air Canada SFO Maple Leaf Lounge
October 15, 2024
2024 California Best Projects
Best Project, Health Care: UCSF-John Muir Health Jean and Ken Hofmann Cancer Center at the Behring Pavilion
October 15, 2024
2023 Northern California Best Projects
Best Project - Landscape/Urban Development: Presidio Tunnel Tops
October 16, 2023
ENR Northwest Best Projects
Project of the Year Finalist, Best Renovation/Restoration: Steeplejack Brewing Company
December 12, 2022
The latest news and information
#1 Source for Construction News, Data, Rankings, Analysis, and Commentary
JOIN ENR UNLIMITEDCopyright ©2024. All Rights Reserved BNP Media.
Design, CMS, Hosting & Web Development :: ePublishing











