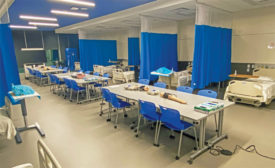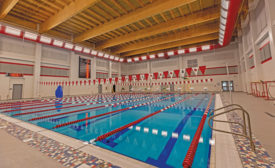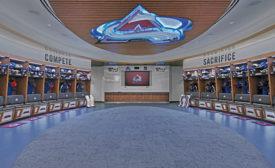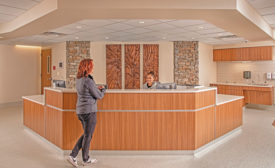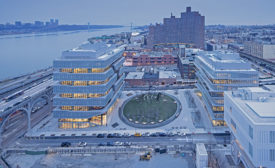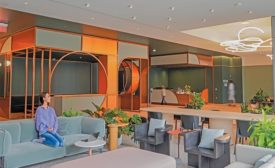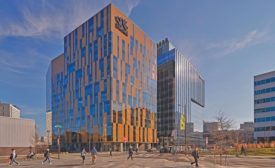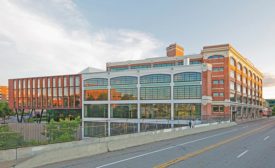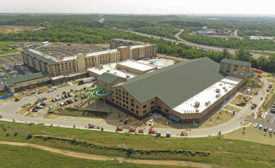Home » Turner Construction Co.
Articles Tagged with ''Turner Construction Co.''
2023 ENR Texas & Louisiana Best Projects
2023 ENR Texas & Louisiana Best Projects
Project of the Year Finalist/Best K-12 — Bellaire High School
December 11, 2023
ENR Mountain States 2023 Best Projects
Award of Merit Sports/Entertainment: Colorado Avalanche Locker Room
November 27, 2023
ENR Mountain States 2023 Best Projects
Award of Merit Health Care: Forensic Center of Excellence
November 27, 2023
ENR 2023 New York Best Projects
Award of Merit Higher Education/Research: Columbia University - Business School, Manhattanville Campus
November 13, 2023
ENR 2023 New York Best Projects
Award of Merit Cultural/Worship: Lincoln Center David Geffen Hall
November 13, 2023
2023 MidAtlantic Best Projects
Award of Merit Office/Retail/Mixed-Use: One uCity Square
October 16, 2023
2023 MidAtlantic Best Projects
Award of Merit Higher Education/Research: Drexel University Health Sciences Building
October 16, 2023
2023 MidAtlantic Best Projects
Best Project Higher Education/Research: The Assembly
October 16, 2023
The latest news and information
#1 Source for Construction News, Data, Rankings, Analysis, and Commentary
JOIN ENR UNLIMITEDCopyright ©2024. All Rights Reserved BNP Media.
Design, CMS, Hosting & Web Development :: ePublishing
