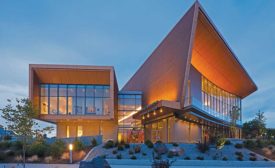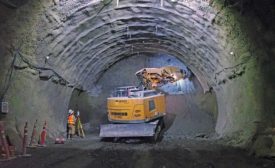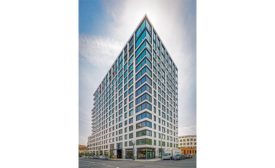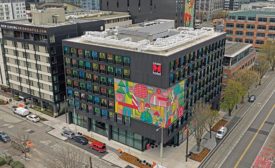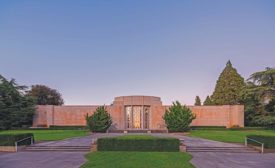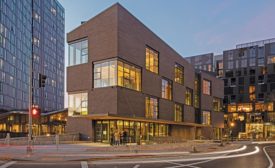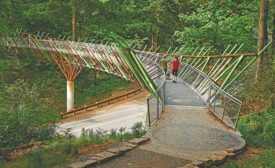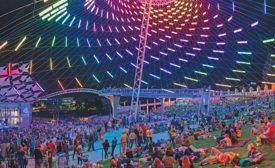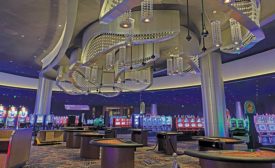ENR Northwest's Best Projects 2020
Home » ENR Northwest Best Projects
Articles Tagged with ''ENR Northwest Best Projects''
ENR Northwest's Best Projects 2020
Northwest 2020 Airport/Transit Best Project: The Downtown Bellevue Tunnel
November 17, 2020
ENR Northwest's Best Projects 2020
Northwest 2020 Residential/Hospitality Award of Merit: The Rodney
November 17, 2020
ENR Northwest's Best Projects 2020
Northwest 2020 Residential/Hospitality Best Project: citizenM Seattle
November 17, 2020
ENR Northwest's Best Projects 2020
Northwest 2020 Renovation/Restoration Award of Merit: Seattle Asian Art Museum Renovation and Expansion
November 16, 2020
ENR Northwest's Best Projects 2020
Northwest 2020 Renovation/Restoration Best Project: The Century Project for the Space Needle
November 16, 2020
ENR Northwest's Best Projects 2020
Northwest 2020 Office/Retail/Mixed-Use Best Project: Sideyard
November 16, 2020
ENR Northwest's Best Projects 2020
Northwest 2020 Landscape/Urban Development Award of Merit: Barbara Walker Crossing
November 16, 2020
ENR Northwest's Best Projects 2020
Northwest 2020 Landscape/Urban Development Best Project: Spokane Riverfront Park U.S. Pavilion
November 16, 2020
ENR Northwest's Best Projects 2020
Northwest 2020 Safety Award of Excellence & Sports/Entertainment Award of Merit: Emerald Queen Casino & Parking Garage
November 16, 2020
The latest news and information
#1 Source for Construction News, Data, Rankings, Analysis, and Commentary
JOIN ENR UNLIMITEDCopyright ©2024. All Rights Reserved BNP Media.
Design, CMS, Hosting & Web Development :: ePublishing
