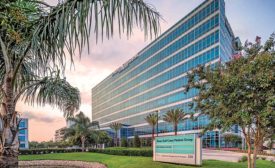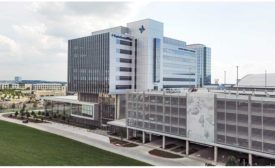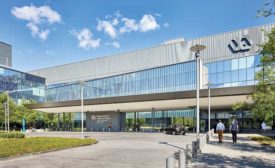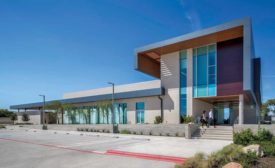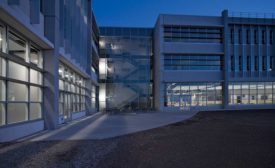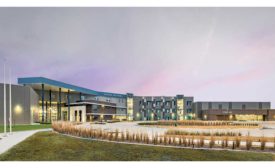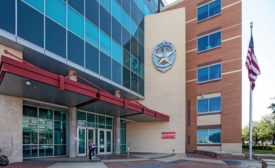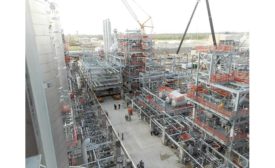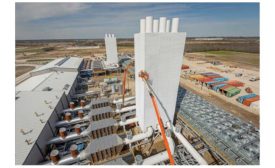Home » ENR Texas & Louisiana Best Projects
Articles Tagged with ''ENR Texas & Louisiana Best Projects''
ENR Texas & Louisiana Best Projects 2018
ENR Texas & Louisiana Best Projects 2018
Health Care: Award of Merit: Baylor Scott & White Sports Therapy & Research at The Star
October 11, 2018
ENR Texas & Louisiana Best Projects 2018
Health Care: Best Project: Southeast Louisiana Veterans Healthcare System Replacement Hospital
October 11, 2018
ENR Texas & Louisiana Best Projects 2018
Government/Public Building: Award of Merit: Travis County Medical Examiner's Building
October 11, 2018
ENR Texas & Louisiana Best Projects 2018
Government/Public Building: Best Project: Pantex Administrative Support Complex
October 11, 2018
ENR Texas & Louisiana Best Projects 2018
Excellence in Safety: Award of Merit: Southside High School
October 11, 2018
ENR Texas & Louisiana Best Projects 2018
Excellence in Safety: Award of Merit: Dallas Police Headquarters Security Upgrades
October 11, 2018
ENR Texas & Louisiana Best Projects 2018
Excellence in Safety: Award of Merit: Avery Alexander Elementary School
October 11, 2018
ENR Texas & Louisiana Best Projects 2018
Excellence in Safety Best Project | Specialty Construction Best Project: Tiger AO4 Project
October 11, 2018
ENR Texas & Louisiana Best Projects 2018
Energy/Industrial: Award of Merit: Denton Energy Center
October 11, 2018
The latest news and information
#1 Source for Construction News, Data, Rankings, Analysis, and Commentary
JOIN ENR UNLIMITEDCopyright ©2024. All Rights Reserved BNP Media.
Design, CMS, Hosting & Web Development :: ePublishing
