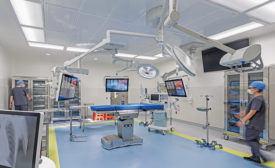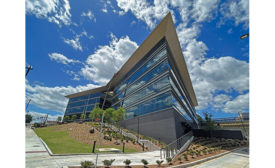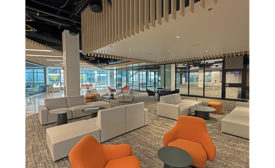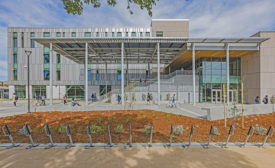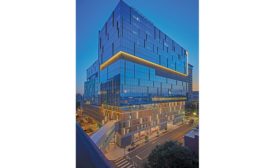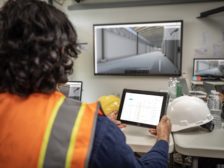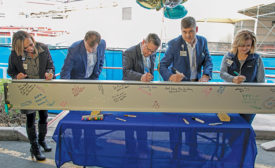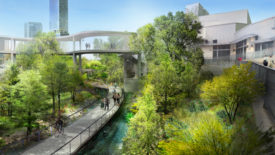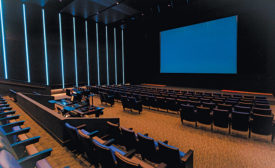Home » DPR Construction
Articles Tagged with ''DPR Construction''
ENR 2023 New England Best Projects
Award of Merit Health Care: Baystate Medical Center Surgical Operating and Interventional Suites
November 13, 2023
ENR Southeast 2023 Best Projects
Best Government/Public Building - Greenville County New Administration Building
Read More2023 Northern California Best Projects
Award of Merit - Excellence in Sustainability: Janssen Project Karl
October 16, 2023
2023 Northern California Best Projects
Award of Merit - Higher Education/Research: University of California, Davis Teaching and Learning Complex
October 16, 2023
2023 MidAtlantic Best Projects
Project of the Year and Best Health Care: Children’s Hospital of Richmond at VCU
Read MoreSouthwest Best Projects
Award of Merit, Higher Education/Research: Arizona State University @ Mesa City Center
Read MoreThe latest news and information
#1 Source for Construction News, Data, Rankings, Analysis, and Commentary
JOIN ENR UNLIMITEDCopyright ©2025. All Rights Reserved BNP Media.
Design, CMS, Hosting & Web Development :: ePublishing

