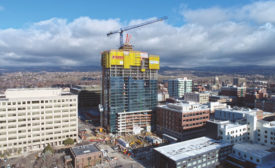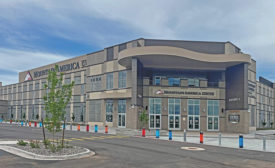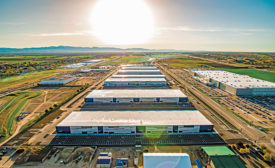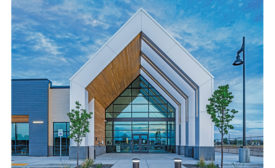Home » Idaho
Articles Tagged with ''Idaho''
ENR 2024 Mountain States Best Projects
ENR 2024 Mountain States Best Projects
Award of Merit, Manufacturing: Suntado Dairy Processing Plant
November 25, 2024
ENR 2024 Mountain States Best Projects
Best Project, Government/Public Building: Ada County Coroner's Office
November 25, 2024
ENR 2024 Mountain States Best Projects
Award of Merit, Airport/Transit: BOI Employee and East Parking Garages
November 25, 2024
ENR Mountain States 2023 Best Projects
Award of Merit Sports/Entertainment: Mountain America Center
November 27, 2023
ENR Mountain States 2023 Best Projects
Best Project Energy/Industrial: Fuller 84 Business Park
November 27, 2023
ENR Mountain States 2023 Best Projects
Best Project Cultural/Worship: Meridian Library
November 27, 2023
ENR Mountain States 2023 Best Projects
Award of Merit Airport/Transit: Sandpoint Junction
November 27, 2023
The latest news and information
#1 Source for Construction News, Data, Rankings, Analysis, and Commentary
JOIN ENR UNLIMITEDCopyright ©2024. All Rights Reserved BNP Media.
Design, CMS, Hosting & Web Development :: ePublishing








