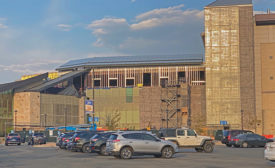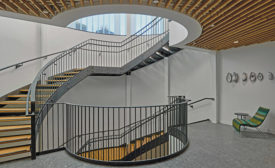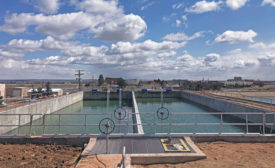Home » Colorado
Articles Tagged with ''Colorado''
2022 ENR Mountain States Best Projects
2022 ENR Mountain States Best Projects
Best Project, Renovation/Restoration: Fort Collins Alley Renovations
Read More2022 ENR Mountain States Best Projects
Best Project, Landscape/Urban Development: South Gondola Lot Parking Structure
Read More2022 ENR Mountain States Best Projects
Best Project Highway/Bridge: Lemay Avenue Realignment
Read More2022 ENR Mountain States Best Projects
Best Project, Project of the Year Finalist Residential/Hospitality: Lone Rock Retreat
Read More2022 ENR Mountain States Best Projects
Award of Merit Health Care: Good Samaritan Medical Center NICU Modernization
November 28, 2022
2022 ENR Mountain States Best Projects
Award of Merit, Govt/Public Buildings: Aspen City Hall
Read More2022 ENR Mountain States Best Projects
Best Project Govt/Public Buildings: Soldier Canyon Filter Plant Expansion
Read MoreThe latest news and information
#1 Source for Construction News, Data, Rankings, Analysis, and Commentary
JOIN ENR UNLIMITEDCopyright ©2025. All Rights Reserved BNP Media.
Design, CMS, Hosting & Web Development :: ePublishing
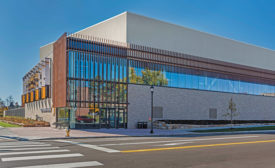
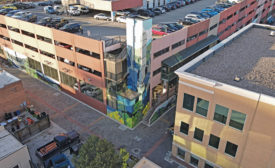
-copy.jpg?height=168&t=1669136294&width=275)



