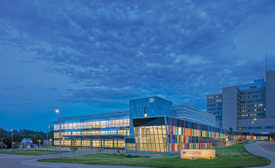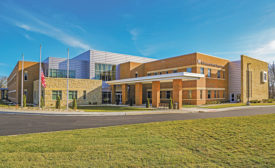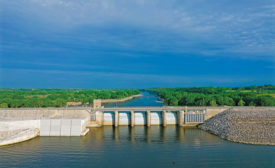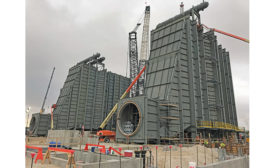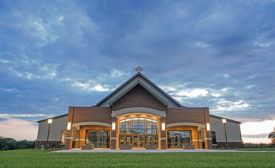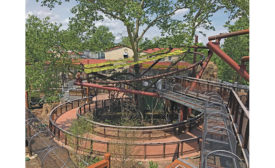Projects
Best Projects
Award of Merit— Government/Public Will County Public Health Department
November 8, 2021
Best Projects
Award of Merit— Energy/Industrial Red Rock Hydroelectric Project
November 8, 2021
Best Projects
Best Project Energy/Industrial West Riverside Energy Center
November 8, 2021
Best Projects
Award of Merit— Cultural/Worship St. Matthew's Catholic Church
November 8, 2021
Best Projects
Best Project Cultural/Worship Saint Louis Zoo Primate Canopy
November 8, 2021
Best Projects
Historic Old Cook County Hospital Renovation Relies on Exploratory Surgery
After sitting vacant for more than 20 years and surviving an attempt to demolish it, Old Cook County Hospital has been restored as two hotels
Read More
The latest news and information
#1 Source for Construction News, Data, Rankings, Analysis, and Commentary
JOIN ENR UNLIMITEDCopyright ©2024. All Rights Reserved BNP Media.
Design, CMS, Hosting & Web Development :: ePublishing

