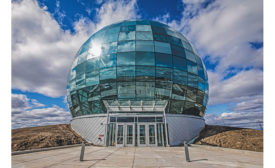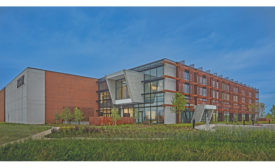Projects
Best Projects
Award of Merit Small Projects Muscatine Organics Recycling Center
November 12, 2021
Best Projects
Best Project Small Project: SOS Children’s Villages—Illinois’s Roosevelt Square
November 12, 2021
Best Projects
Best Project Residential/Hospitality/Project of the Year Finalist 100 Above the Park
November 11, 2021
Best Projects
Award of Merit Renovation/Restoration 24 E. Washington (Macy's State Street)
November 9, 2021
Best Projects
Award of Merit Manufacturing Fii High-Performance Computing Data Center
November 9, 2021
The latest news and information
#1 Source for Construction News, Data, Rankings, Analysis, and Commentary
JOIN ENR UNLIMITEDCopyright ©2024. All Rights Reserved BNP Media.
Design, CMS, Hosting & Web Development :: ePublishing
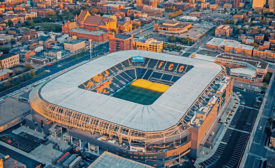

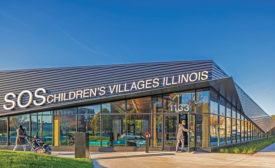

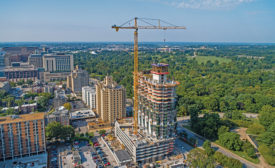
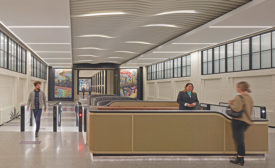
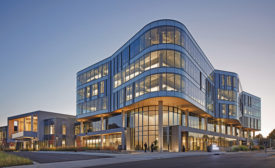
.jpg?height=168&t=1636492974&width=275)
