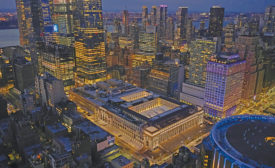Projects
ENR Best Projects
Moynihan Train Hall Is Open to the Light
One-acre, 92-ft-high glass canopy skylight atop Moynihan Train Hall is highlight of $1.6B Penn Station add
Read More
The latest news and information
#1 Source for Construction News, Data, Rankings, Analysis, and Commentary
JOIN ENR UNLIMITEDCopyright ©2024. All Rights Reserved BNP Media.
Design, CMS, Hosting & Web Development :: ePublishing
.jpg?height=168&t=1637001655&width=275)
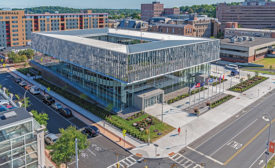

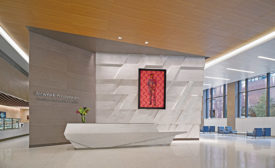
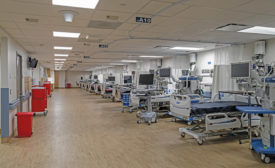
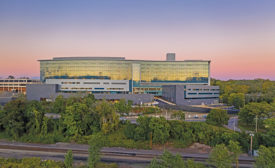
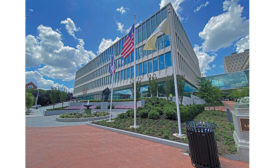
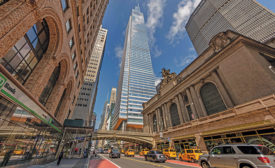
.jpg?height=168&t=1637088509&width=275)

