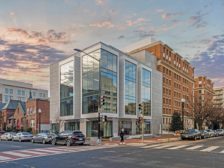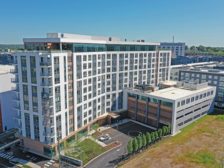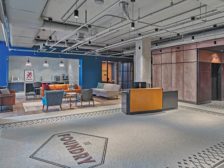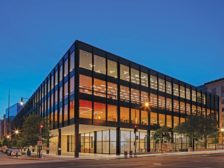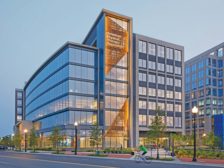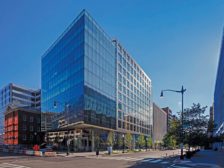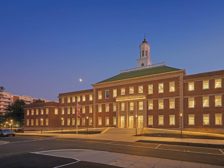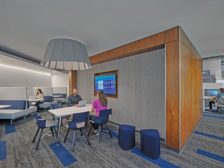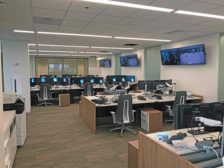Mid Atlantic Construction Projects
Best Projects
Award of Merit Residential/Hospitality: The Glenmere at The Village of Rockville
October 13, 2021
Best Projects
Award of Merit Residential/Hospitality: Anthology of King of Prussia
October 13, 2021
Best Projects
Award of Merit Renovation/Restoration: Martin Luther King Jr. Memorial Library Renovation
October 13, 2021
Best Projects
Award of Merit Office/Retail/Mixed-Use: APTA – American Physical Therapy Association Headquarters
October 13, 2021
Best Projects
Award of Merit K-12 Education: Jefferson Middle School Academy
October 13, 2021
Best Projects
Award of Merit Interior/Tenant Improvement: Biohaven Pharmaceuticals Office Renovation
October 13, 2021
Best Projects
Award of Merit Interior/Tenant Improvement: 2020 T. Rowe Price IPD Projects
October 13, 2021
The latest news and information
#1 Source for Construction News, Data, Rankings, Analysis, and Commentary
JOIN ENR UNLIMITEDCopyright ©2024. All Rights Reserved BNP Media.
Design, CMS, Hosting & Web Development :: ePublishing
