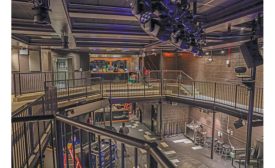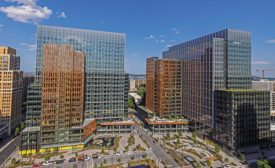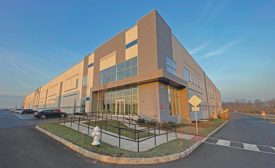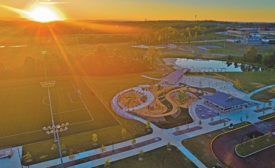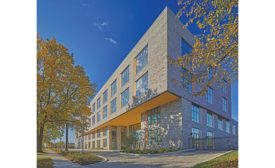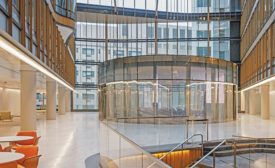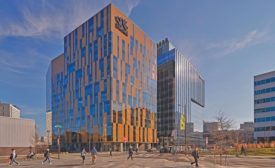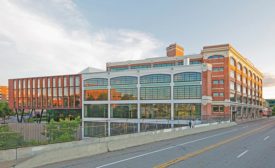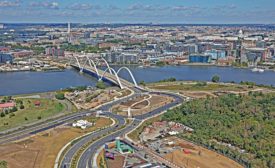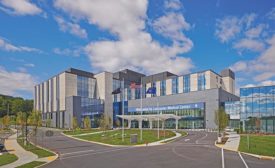Mid Atlantic Construction Projects
2023 MidAtlantic Best Projects
Best Project Office/Retail/Mixed-Use: Metropolitan Park, Phase 6,7 & 8
October 16, 2023
2023 MidAtlantic Best Projects
Best Project Manufacturing: PDC Machines Manufacturing Facility
October 16, 2023
2023 MidAtlantic Best Projects
Best Project Landscape/Urban Development: Hal and Berni Hanson Regional Park
October 16, 2023
2023 MidAtlantic Best Projects
Best Project K-12 Education: KIPP DC Legacy College Preparatory Public Charter School and Ferebee Hope Recreation Center
October 16, 2023
2023 MidAtlantic Best Projects
Best Project Interior/Tenant Improvement: WilmerHale
October 16, 2023
2023 MidAtlantic Best Projects
Award of Merit Higher Education/Research: Drexel University Health Sciences Building
October 16, 2023
2023 MidAtlantic Best Projects
Best Project Higher Education/Research: The Assembly
October 16, 2023
2023 MidAtlantic Best Projects
Award of Merit Highway/Bridge: Frederick Douglass Memorial Bridge
October 16, 2023
2023 MidAtlantic Best Projects
Award of Merit Health Care: Penn State Health - Lancaster Medical Center
October 16, 2023
The latest news and information
#1 Source for Construction News, Data, Rankings, Analysis, and Commentary
JOIN ENR UNLIMITEDCopyright ©2024. All Rights Reserved BNP Media.
Design, CMS, Hosting & Web Development :: ePublishing
