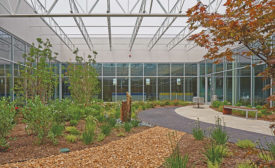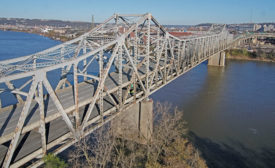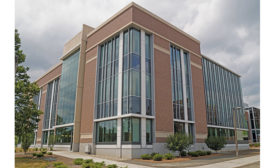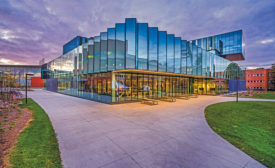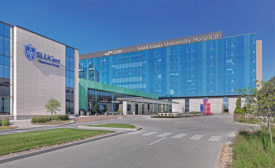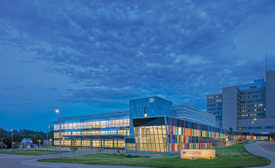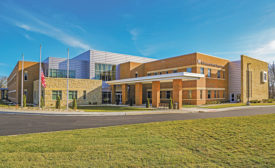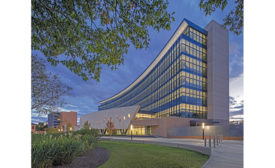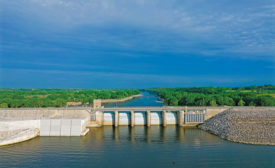Midwest Construction Projects
Best Projects
Award of Merit Highway/Bridge Lakefront Trail Pedestrian Bridge
November 9, 2021
Best Projects
Best Project Highway/Bridge Brent Spence Bridge Fire Rehabilitation
November 9, 2021
Best Projects
Award of Merit Higher Education/Research Michigan State University STEM Teaching and Learning Facility
November 9, 2021
Best Projects
Best Project Higher Education/Research Iowa State University Student Innovation Center
November 9, 2021
Best Projects
Award of Merit Health Care SSM Saint Louis University Hospital Medical Campus
November 9, 2021
Best Projects
Award of Merit— Government/Public Will County Public Health Department
November 8, 2021
Best Projects
Award of Merit— Energy/Industrial Red Rock Hydroelectric Project
November 8, 2021
The latest news and information
#1 Source for Construction News, Data, Rankings, Analysis, and Commentary
JOIN ENR UNLIMITEDCopyright ©2024. All Rights Reserved BNP Media.
Design, CMS, Hosting & Web Development :: ePublishing
