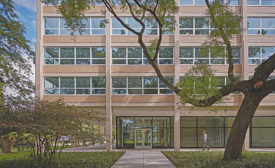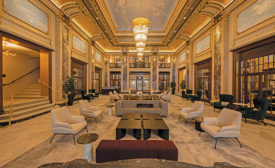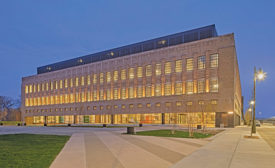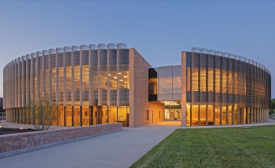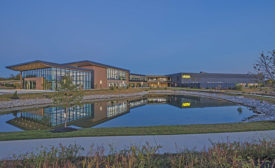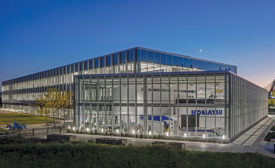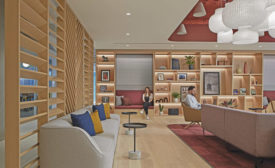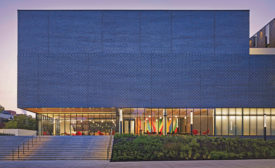Midwest Construction Projects
ENR Midwest Best Projects 2023
ENR Midwest Best Projects 2023
Award of Merit, Renovation/Restoration: The Belden-Stratford, Chicago
November 13, 2023
ENR Midwest Best Projects 2023
Best Project and Best Project Finalist Renovation/Restoration: Book Depository
November 13, 2023
ENR Midwest Best Projects 2023
Best Project and Best Project Finalist, Office/Retail/Mixed Use Chicago Park District Administrative Headquarters and Fieldhouse
November 13, 2023
ENR Midwest Best Projects 2023
Award of Merit, Manufacturing, VEGA Americas Advanced Manufacturing Facility
November 13, 2023
ENR Midwest Best Projects 2023
Best Project, Manufacturing Komatsu South Harbor Campus
November 13, 2023
ENR Midwest Best Projects 2023
Best Project, Interior/Tenant Improvement Confidential Financial Services Office Renovation
November 13, 2023
ENR Midwest Best Projects 2023
Award of Merit, Higher Education University of Iowa Stanley Museum of Art
November 13, 2023
ENR Midwest Best Projects 2023
Best Project, Higher Education/Research Fermilab Integrated Engineering Research Center
November 13, 2023
ENR Midwest Best Projects 2023
Award of Merit: North Central Kansas Medical Center
November 13, 2023
The latest news and information
#1 Source for Construction News, Data, Rankings, Analysis, and Commentary
JOIN ENR UNLIMITEDCopyright ©2024. All Rights Reserved BNP Media.
Design, CMS, Hosting & Web Development :: ePublishing
