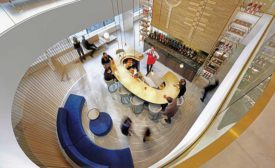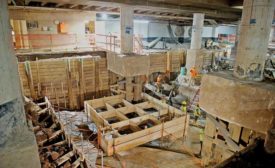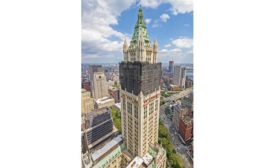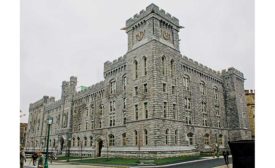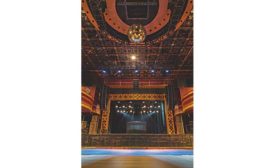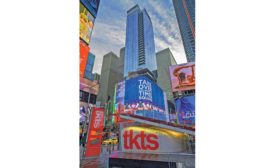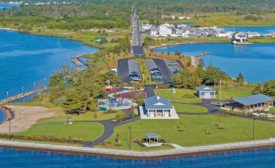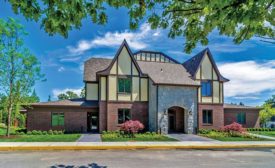New York Construction Projects
ENR New York’s 2019 Best Projects
Pershing Barracks Renovation/Modernization
September 24, 2019
The latest news and information
#1 Source for Construction News, Data, Rankings, Analysis, and Commentary
JOIN ENR UNLIMITEDCopyright ©2025. All Rights Reserved BNP Media.
Design, CMS, Hosting & Web Development :: ePublishing
