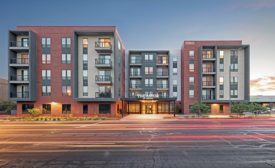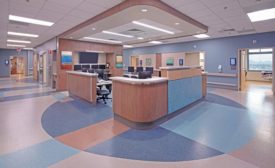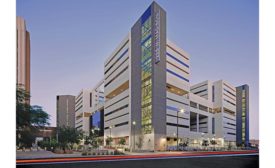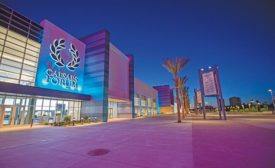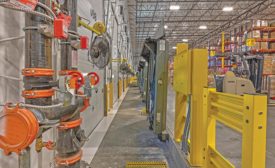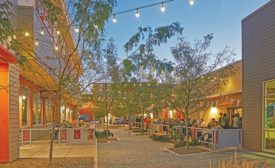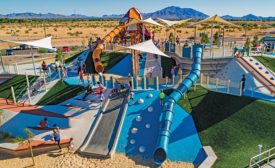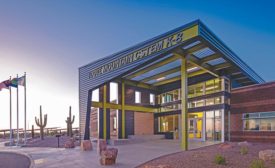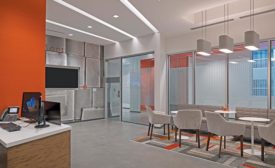Features
ENR Southwest's 2020 Best Projects
Renovation/Restoration, Award of Merit: Confidential Client, Hospital - D & E Pod Renovations
October 27, 2020
ENR Southwest's 2020 Best Projects
Best Renovation/Restoration: 225 Madison
October 27, 2020
ENR Southwest's 2020 Best Projects
Office/Retail/Mixed-Use, Award of Merit: I.D.E.A. Tempe
October 27, 2020
ENR Southwest's 2020 Best Projects
Best Office/Retail/Mixed-Use, Excellence in Safety Award: CAESARS FORUM
October 27, 2020
ENR Southwest's 2020 Best Projects
Manufacturing, Award of Merit: Ferrero Ferrara (PV | 303 First Park West 1)
October 27, 2020
ENR Southwest's 2020 Best Projects
Landscape/Urban Development, Award of Merit: Country Club Plaza
October 27, 2020
ENR Southwest's 2020 Best Projects
Best Landscape/Urban Development: Gilbert Regional Park Phase 1
October 27, 2020
ENR Southwest's 2020 Best Projects
K-12 Education, Award of Merit: Dove Mountain K-8 CSTEM
October 27, 2020
ENR Southwest's 2020 Best Projects
Interior/Tenant Improvement, Award of Merit: UNLV Gateway TI
October 27, 2020
The latest news and information
#1 Source for Construction News, Data, Rankings, Analysis, and Commentary
JOIN ENR UNLIMITEDCopyright ©2025. All Rights Reserved BNP Media.
Design, CMS, Hosting & Web Development :: ePublishing
