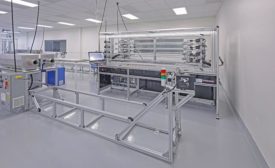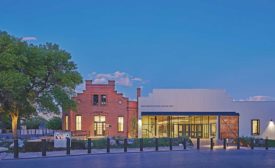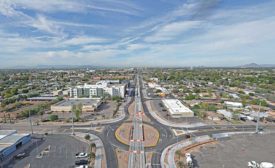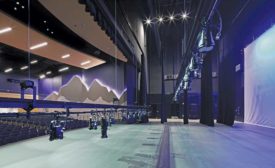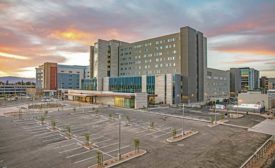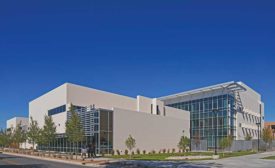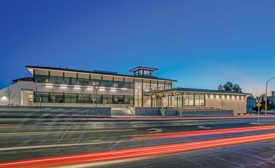Features
ENR Southwest's 2020 Best Projects
ENR Southwest's 2020 Best Projects
Best Interior/Tenant Improvement: Transwestern Arizona Headquarters
October 27, 2020
ENR Southwest's 2020 Best Projects
Highway/Bridge, Award of Merit: SR 28 Lake Tahoe East Shore Trail
October 27, 2020
ENR Southwest's 2020 Best Projects
Project of the Year Finalist, Best K-12 Education: New Mexico School for the Arts
October 27, 2020
ENR Southwest's 2020 Best Projects
Best Airport/Transit: Gilbert Road Light Rail Extension
October 27, 2020
ENR Southwest's 2020 Best Projects
Best Cultural/Worship: Sierra Linda High School Performing Arts Center
October 27, 2020
ENR Southwest's 2020 Best Projects
Best Health Care: Banner - University Medical Center Tucson
October 27, 2020
ENR Southwest's 2020 Best Projects
Best Green Project: UNM Physics and Astronomy Interdisciplinary Science Building
October 27, 2020
ENR Southwest's 2020 Best Projects
Higher Education/Research, Award of Merit: New Mexico State University Devasthali Hall and University Art Museum
October 27, 2020
The latest news and information
#1 Source for Construction News, Data, Rankings, Analysis, and Commentary
JOIN ENR UNLIMITEDCopyright ©2025. All Rights Reserved BNP Media.
Design, CMS, Hosting & Web Development :: ePublishing
