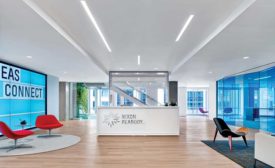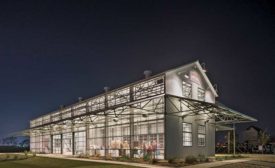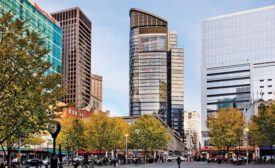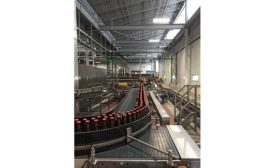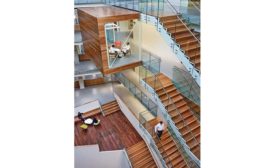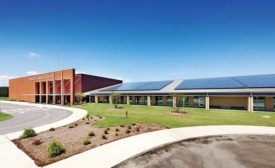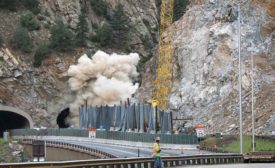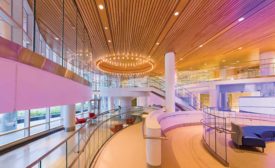Awards
Best of the Best 2016
Renovation/Restoration: The Gin at the Hutto Co-Op District
March 1, 2017
Best of the Best 2016
Landscape/Urban Development: African Adventure at Fresno Chaffee Zoo
March 1, 2017
Best of the Best 2016
K-12 Education: Wayne County - Grantham Middle School & Spring Creek Middle School
March 1, 2017
Best of the Best 2016
Highway/Bridge: CDOT Twin Tunnels Expansion Program CMGC
March 1, 2017
Best of the Best 2016
Health Care: The Children's Hospital of Philadelphia Buerger Center for Advanced Pediatric Care
March 1, 2017
The latest news and information
#1 Source for Construction News, Data, Rankings, Analysis, and Commentary
JOIN ENR UNLIMITEDCopyright ©2024. All Rights Reserved BNP Media.
Design, CMS, Hosting & Web Development :: ePublishing
