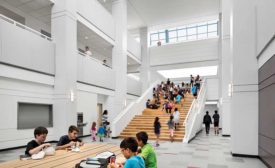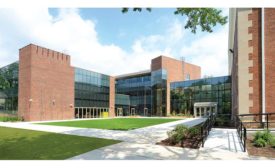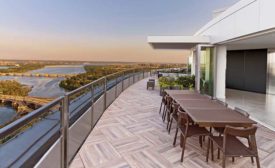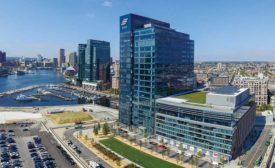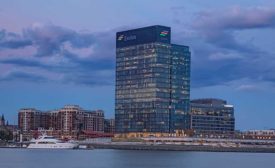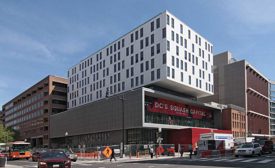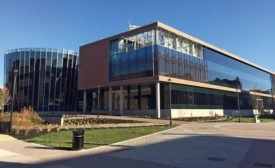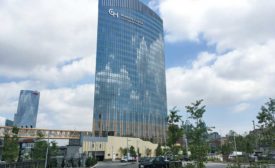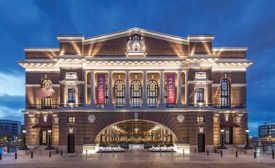2017
ENR MidAtlantic's 2017 Best Projects
K-12 Education: Horace Mann Elementary School
October 17, 2017
ENR MidAtlantic's 2017 Best Projects
Interiors/Tenant Improvement: Sands Capital Management
October 17, 2017
ENR MidAtlantic's 2017 Best Projects
Office/Retail/Mixed-Use Best Project: Exelon Tower at Harbor Point
October 17, 2017
ENR MidAtlantic's 2017 Best Projects
Interiors/Tenant Improvement: Exelon Headquarters Tower Fit-out
October 17, 2017
ENR MidAtlantic's 2017 Best Projects
Office/Retail/Mixed-Use Award of Merit: West End Square 50
October 17, 2017
ENR MidAtlantic's 2017 Best Projects
Highways/Bridges: Crum Creek Viaduct Replacement Project
October 17, 2017
ENR MidAtlantic's 2017 Best Projects
Higher Education/Research: Center for Natural Sciences, Mathematics, and Nursing at Bowie State University
October 17, 2017
ENR MidAtlantic's 2017 Best Projects
Higher Education/Research: Award of Merit: Roberts Center for Pediatric Research
October 17, 2017
ENR MidAtlantic's 2017 Best Projects
Renovation/Restoration Best Project: Recreation Pier Sagamore Pendry Hotel
October 17, 2017
The latest news and information
#1 Source for Construction News, Data, Rankings, Analysis, and Commentary
JOIN ENR UNLIMITEDCopyright ©2024. All Rights Reserved BNP Media.
Design, CMS, Hosting & Web Development :: ePublishing
