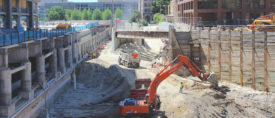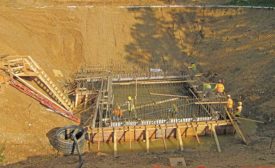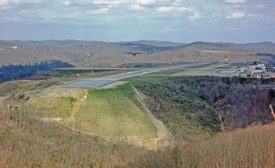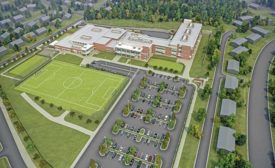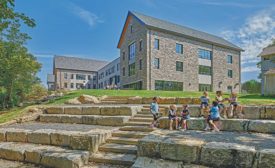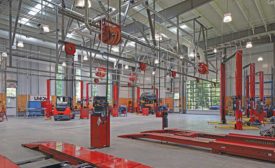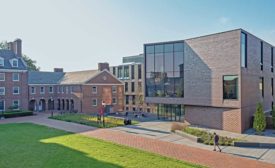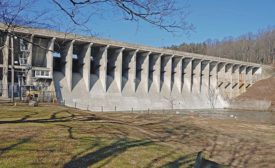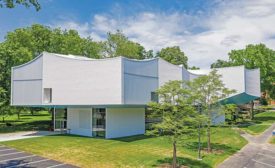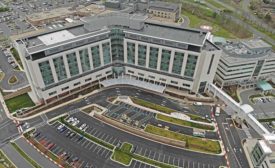2020
ENR MidAtlantic's 2020 Best Projects
ENR MidAtlantic's 2020 Best Projects
Best Airport/Transit and Safety Award of Merit: Yeager Airport Runway 5 Safety Area
October 16, 2020
ENR MidAtlantic's 2020 Best Projects
Award of Merit K-12 Education: Patrick Henry Pre-K - 8 School & Recreation Center
October 16, 2020
ENR MidAtlantic's 2020 Best Projects
Award of Merit K-12 Education: McCausland Lower School, Springside Chestnut Hill Academy
October 16, 2020
ENR MidAtlantic's 2020 Best Projects
Best K-12 Education: Somerset County Technical High School
October 16, 2020
ENR MidAtlantic's 2020 Best Projects
Award of Merit Higher Education/Research: Rockwell Integrated Sciences Center
October 16, 2020
ENR MidAtlantic's 2020 Best Projects
Award of Merit Water/Environment: Brighton Dam Rehabilitation
October 16, 2020
ENR MidAtlantic's 2020 Best Projects
Best Higher Education/Research and Project of the Year Finalist: Winter Visual Arts Center - Franklin & Marshall College
October 16, 2020
ENR MidAtlantic's 2020 Best Projects
Award of Merit Health Care: Inova Loudoun Hospital North Patient Tower
October 16, 2020
The latest news and information
#1 Source for Construction News, Data, Rankings, Analysis, and Commentary
JOIN ENR UNLIMITEDCopyright ©2024. All Rights Reserved BNP Media.
Design, CMS, Hosting & Web Development :: ePublishing
