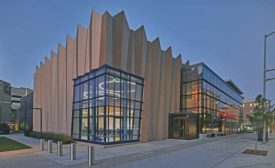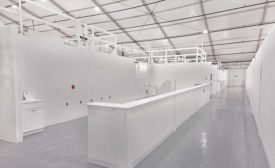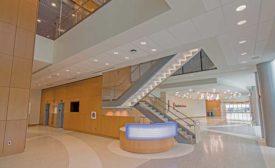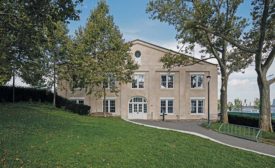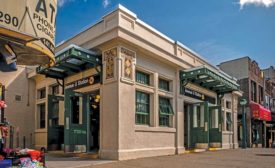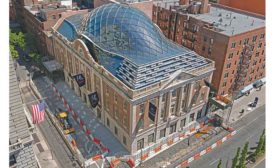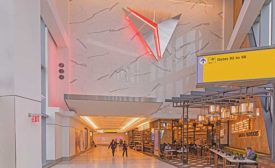2020
ENR Midwest’s 2020 Best Projects
Best Project Cultural/Worship University of Wisconsin Madison Hamel Music Center
November 10, 2020
ENR New York’s 2020 Best Projects
Award of Merit Excellence in Safety: Design-Build of Electrical and Mechanical Rehabilitations at the Robert F. Kennedy (RFK) Bridge Harlem River Lift Span (HRLS)
November 10, 2020
ENR New York’s 2020 Best Projects
Award of Merit Health Care: SUNY Stony Brook Alternate Care Facility
November 10, 2020
ENR New York’s 2020 Best Projects
Award of Merit Health Care: Medical and Research Translation (MART) Building and Hospital Pavilion
November 10, 2020
ENR New York’s 2020 Best Projects
Award of Merit Cultural/Worship: LMCC's Arts Center at Governors Island
November 10, 2020
ENR New York’s 2020 Best Projects
Award of Merit Airport/Transit: Rehabilitation of 9 Stations and Line Structures on the Sea Beach Line
November 10, 2020
ENR New York’s 2020 Best Projects
Best Renovation/Restoration and Excellence in Safety: Tammany Hall/44 Union Square East
November 10, 2020
ENR New York’s 2020 Best Projects
Award of Merit Airport/Transit: Delta Air Lines LaGuardia Concourse Redevelopment
November 10, 2020
ENR New York’s 2020 Best Projects
Award of Merit Specialty Construction: NYC Ferry Homeport Pier C Redevelopment Citywide Ferry Program
November 10, 2020
The latest news and information
#1 Source for Construction News, Data, Rankings, Analysis, and Commentary
JOIN ENR UNLIMITEDCopyright ©2025. All Rights Reserved BNP Media.
Design, CMS, Hosting & Web Development :: ePublishing


