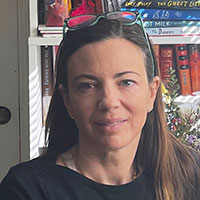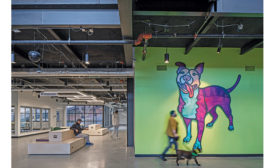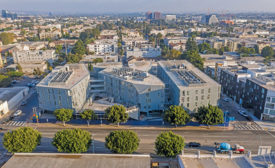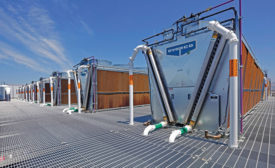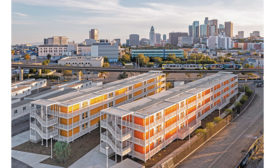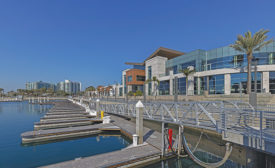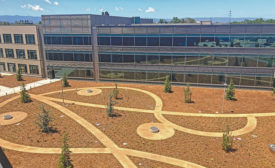California
This year’s entries showcase a wide range of project types
Read More
Best Projects
The Oakland Unified School District Central Kitchen, Instructional Farm, and Education Center
October 1, 2021
The latest news and information
#1 Source for Construction News, Data, Rankings, Analysis, and Commentary
JOIN ENR UNLIMITEDCopyright ©2024. All Rights Reserved BNP Media.
Design, CMS, Hosting & Web Development :: ePublishing

