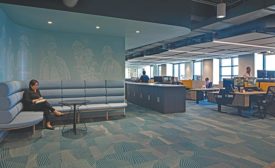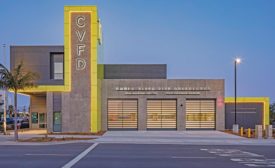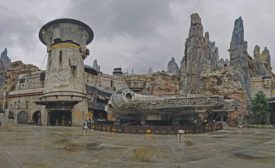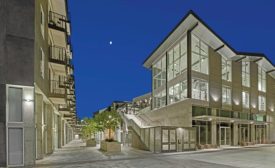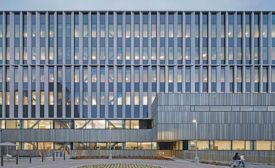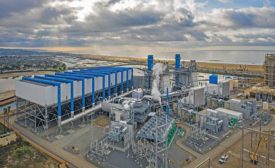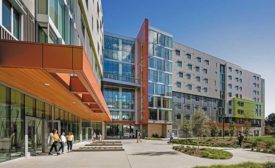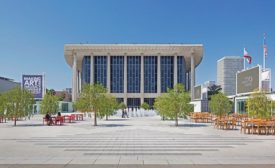ENR California's Best Projects 2020
California
ENR California's Best Projects 2020
PCL Glendale Office Buildout: Small Project (under $10 million)
October 1, 2020
ENR California's Best Projects 2020
Chula Vista Fire Station 10 at Millenia: Small Project (under $10 million)
October 1, 2020
ENR California's Best Projects 2020
The Culver Steps: Office/Retail/Mixed-Use
October 1, 2020
ENR California's Best Projects 2020
Star Wars: Galaxy's Edge: Specialty Contracting
October 1, 2020
ENR California's Best Projects 2020
El Camino Health, Sobrato Pavilion: Safety
October 1, 2020
ENR California's Best Projects 2020
Huntington Beach Energy Project: Safety
October 1, 2020
ENR California's Best Projects 2020
The Music Center Plaza: Landscape/Urban Development
October 1, 2020
The latest news and information
#1 Source for Construction News, Data, Rankings, Analysis, and Commentary
JOIN ENR UNLIMITEDCopyright ©2024. All Rights Reserved BNP Media.
Design, CMS, Hosting & Web Development :: ePublishing

