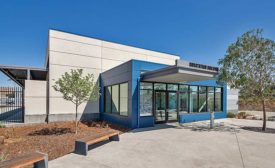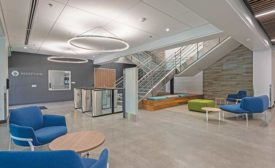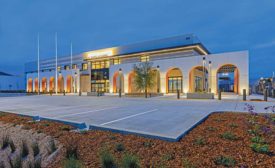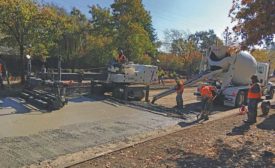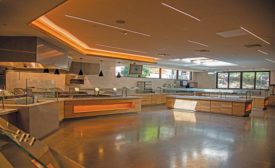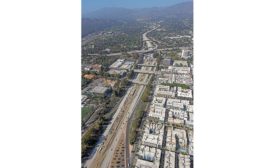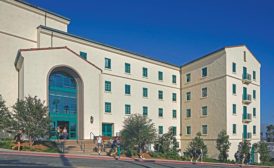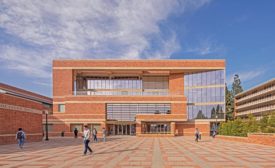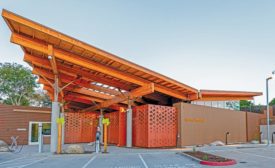California
ENR California's Best Projects 2020
Fresno County Dept. of Social Service Administration Building: Government/Public Building
October 1, 2020
ENR California's Best Projects 2020
Salinas Police Service Headquarters: Government/Public Building
October 1, 2020
ENR California's Best Projects 2020
Fulton Road Reconstruction: Airport/Transit
October 1, 2020
ENR California's Best Projects 2020
Sacramento International Airport Runway 16R-34L Pavement Rehabilitation: Airport/Transit
October 1, 2020
ENR California's Best Projects 2020
Thacher School Dining Hall: K-12 Education
September 30, 2020
ENR California's Best Projects 2020
Route 210 Roadway Rehabilitation: Highway/Bridge
September 30, 2020
ENR California's Best Projects 2020
Huaxyacac Hall, San Diego State University: Higher Education/Research
September 30, 2020
ENR California's Best Projects 2020
Marion Anderson Hall, UCLA Anderson School of Management: Higher Education/Research
September 30, 2020
ENR California's Best Projects 2020
Environmental Nature Center Preschool: Green Project
September 30, 2020
The latest news and information
#1 Source for Construction News, Data, Rankings, Analysis, and Commentary
JOIN ENR UNLIMITEDCopyright ©2024. All Rights Reserved BNP Media.
Design, CMS, Hosting & Web Development :: ePublishing
