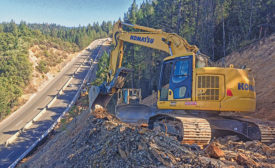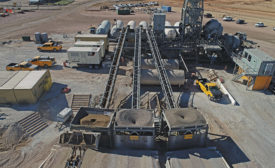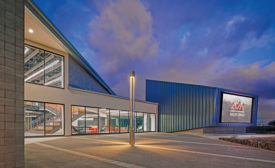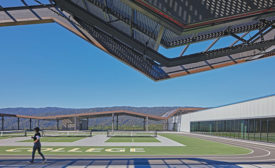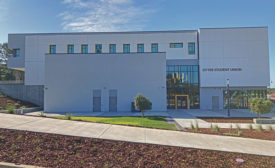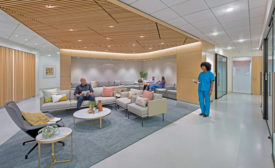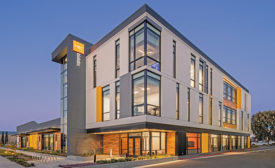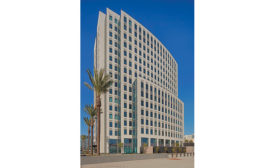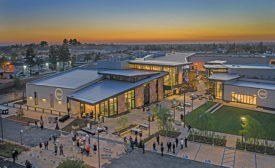California
Best Projects
University of Hawaii, West O'ahu Academy for Creative Media
September 30, 2021
Best Projects
California State University Monterey Bay Otter Student Union
September 29, 2021
The latest news and information
#1 Source for Construction News, Data, Rankings, Analysis, and Commentary
JOIN ENR UNLIMITEDCopyright ©2025. All Rights Reserved BNP Media.
Design, CMS, Hosting & Web Development :: ePublishing
