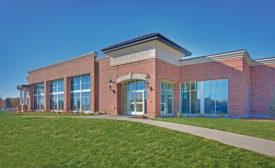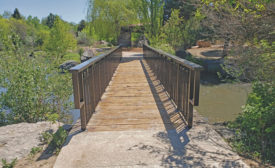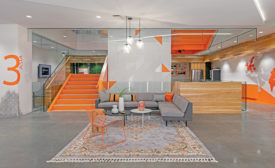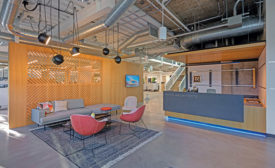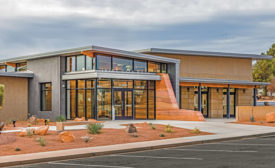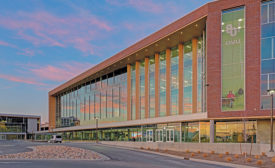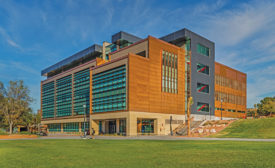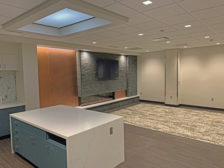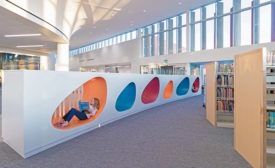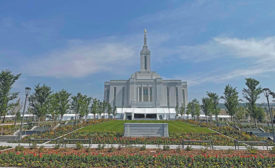Articles by Nancy Kristof
2022 ENR Mountain States Best Projects
2022 ENR Mountain States Best Projects
Best Project Landscape/Urban Development, Project of the Year Finalist: Kathryn Albertson Park
Read More2022 ENR Mountain States Best Projects
Award of Merit Interior/Tenant Improvement: Ivanti HQ
Read More2022 ENR Mountain States Best Projects
Best Project Interior/Tenant Improvement: MHTN Architects Office
Read More2022 ENR Mountain States Best Projects
Best Project Govt/Public Building, Best Sustainability: Ivins City Hall
Read More2022 ENR Mountain States Best Projects
Award of Merit Higher Ed/Research: Scott C Keller Building & Brandon D Fugal Gateway
Read More2022 ENR Mountain States Best Projects
Best Project Higher Ed/Research: Utah Tech University Science, Eng & Tech
Read More2022 ENR Mountain States Best Projects
Best Project Health Care, Project of the Year Finalist: University of Utah NBICU Ronald McDonald Family Space
Read More2022 ENR Mountain States Best Projects
Best Project Cultural/Worship: Pocatello Idaho Temple
Read MoreThe latest news and information
#1 Source for Construction News, Data, Rankings, Analysis, and Commentary
JOIN ENR UNLIMITEDCopyright ©2025. All Rights Reserved BNP Media.
Design, CMS, Hosting & Web Development :: ePublishing
