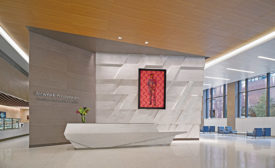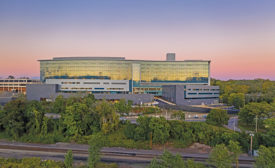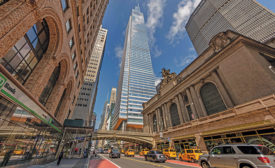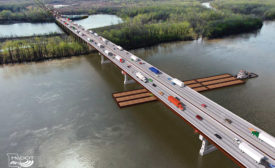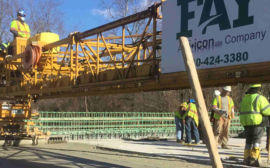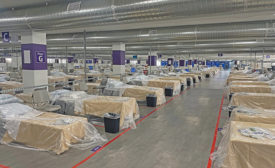Articles by Jim Parsons
Roads & Bridges
2021 Top Owners Sourcebook: Crossing the Missouri
New bridge to support transcontinental traffic
Read More
The latest news and information
#1 Source for Construction News, Data, Rankings, Analysis, and Commentary
JOIN ENR UNLIMITEDCopyright ©2024. All Rights Reserved BNP Media.
Design, CMS, Hosting & Web Development :: ePublishing
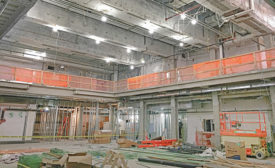


.jpg?height=168&t=1637001655&width=275)
