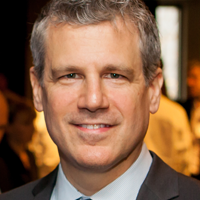- NEWS
- PROJECTS
- BUSINESS
- TALENT
- REGIONS
- TECH
- PRODUCTS
- IDEAS
- COSTS
- LISTS
- INFOCENTERS
- EVENTS
- Award of Excellence
- Best of the Best Project Awards
- FutureTech
- Groundbreaking Women in Construction EAST
- Groundbreaking Women in Construction WEST
- Global Best Projects Awards
- LA Infrastructure Forum
- NY/NJ Infrastructure Forum
- Regional Best Projects
- Seattle Infrastructure Forum
- Top 25 Newsmakers
- Upcoming Events
- Webinars
- MORE
Articles by Scott Blair
The latest news and information
#1 Source for Construction News, Data, Rankings, Analysis, and Commentary
JOIN ENR UNLIMITEDCopyright ©2025. All Rights Reserved BNP Media.
Design, CMS, Hosting & Web Development :: ePublishing
