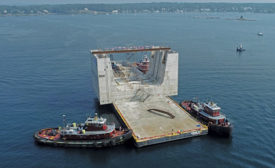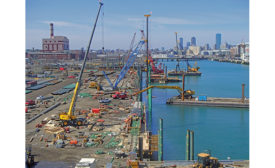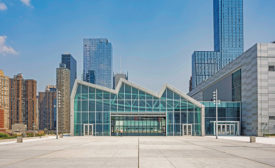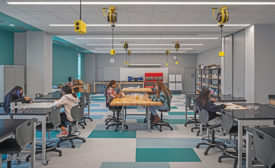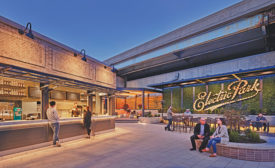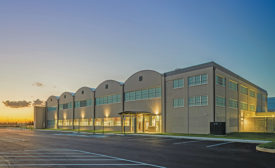Articles by Bruce Buckley
New England Best Projects
New England Best Projects
Best K-12 Education and Project of the Year finalist: Campus Center Addition at Cotting School
Read MoreNew York Best Projects
Best Residential/Hospitality and Project of the Year finalist: Le Pavillon
Read MoreMidwest Best Projects
Best Project, Sports/Entertainment: American Family Insurance Amphitheater
Read MoreMidwest Best Projects
Best Project, Small Project: J. Rieger Electric Park Garden Addition
Read MoreThe latest news and information
#1 Source for Construction News, Data, Rankings, Analysis, and Commentary
JOIN ENR UNLIMITEDCopyright ©2025. All Rights Reserved BNP Media.
Design, CMS, Hosting & Web Development :: ePublishing
