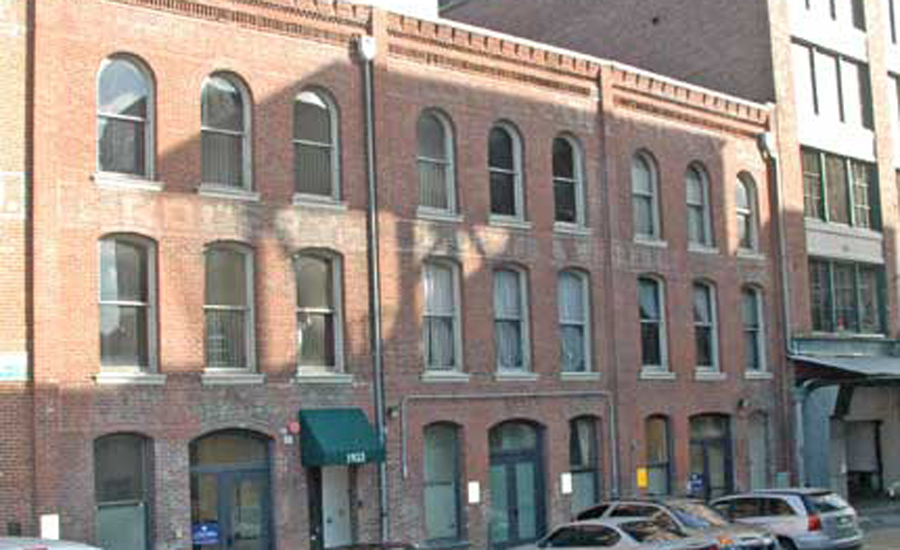Renovation Readies 120-Year-Old Building for UW

The University of Washington Tacoma campus has long embraced historic preservation. With a master plan established in 1997, the UW Tacoma campus has earned awards from the American Institute of Architects and the National Trust for Historic Preservation for its work in Tacoma. The reconstruction of the McDonald-Smith building furthers that mission.
Located in the Union Station Historic District, the McDonald-Smith Building showcases how the 46-acre campus with 21 buildings tucked into multiple landmark structures built in the late 1880s through the early 1930s at the western terminus for the transcontinental railroad system gives UW Tacoma an impressive mix of modern education design while working under the Tacoma Landmarks Preservation Commission and the Secretary of the Interior’s Standards and Guidelines for Rehabilitation of Historic Buildings.
The four-story McDonald-Smith Building was constructed as a business center for a hay, grain and feed operation in 1892. Younglove Grocery Company later bought the building and, most recently, it was used as a mixed-use building for artist housing and retail. In 2006, the university purchased the property and by 2014 it was one of two remaining landmark buildings on campus awaiting renovation.
Led by Bassetti Architects and with work by M.A. Mortenson Construction, the building received new mechanical and electrical systems, structural upgrades, a new roof, a new structural opening to tie to the neighboring Cherry Parks building, a renovation of about 30,000 square feet of space on floors one through three and more than 116 new double-hung, arched-top fixed windows from Wausau Window and Wall Systems.
“The renovation of the McDonald-Smith Building (feels) like a natural extension of the University of Washington Tacoma campus, honoring the heritage of the Union Depot historic district by breathing new life into an aging building,” says material from UW Tacoma’s campus planning group.
Renovating in the historic building took a bit of creativity, especially in the windows, where McDonald-Smith had 17 different custom arched window openings. And with the Landmarks Commission “particularly concerned that the profiles of the new window frames match the historic windows as closely as possible,” says Jordan Keil, Bassetti associate principal, finding the right arch was key.
Working with Mission Glass and Mortenson, Wausau created offset glass planes to give the appearance of historic double-hungs and used shop drawings to fabricate each of the custom radiuses on the project. And the casing was painted in “panther black” to further match the historic nature of the design.
Jeannie Natta, UW project manager of major capital projects, says this was the first project using extruded aluminum framed windows approved by the commission.
As UW Tacoma embraces the historic nature of its campus, they have done so by embracing the details of history.
Follow Tim Newcomb on Twitter at @tdnewcomb.
