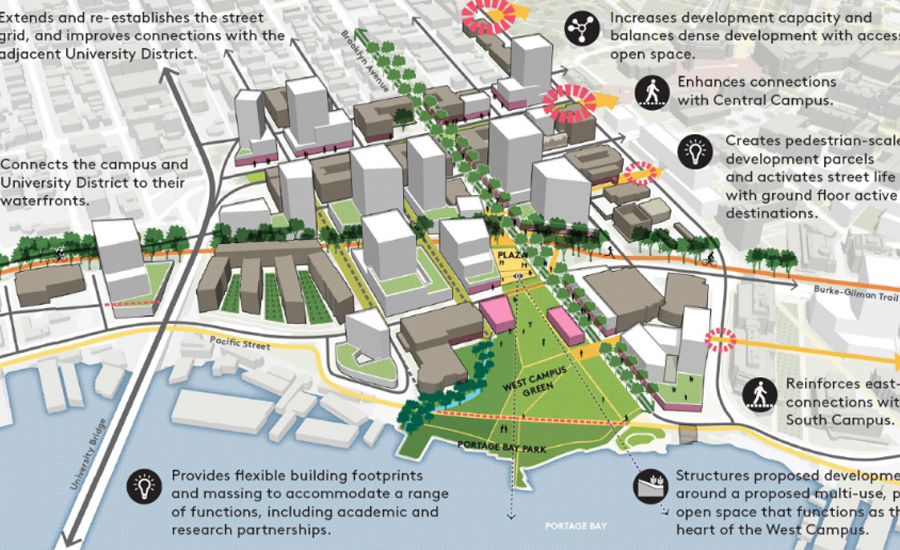UW Campus Master Plan Building Up, Creating Greenspace

Unveiled for public input, the 2018 draft Campus Master Plan for the University of Washington’s Seattle campus puts a focus on density, building taller and creating greenspace.
In order to make room for an expected 20 percent increase in population during the 2018-2028 timeframe of campus development this proposal plans for without expanding the borders of campus, lead consultant Sasaki Associates put a focus on density.
The plan, which now goes to the community for public comment until Nov. 21, also put a premium on easing transportation flow and creating new greenspace, all within the existing footprint of the campus.
“I think the headline here is that the university is planning for an increase in faculty, staff and students and responding to collaborative ways of teaching and learning that need larger and different types of spaces,” says Theresa Doherty, senior project director for the plan. “By building up instead of out, we can create a more sustainable plan with more open spaces that are a real amenity not only to faculty and staff and students, but to our residential and business community in the University District as well.”
The plan identifies 85 potential development sites with a possibility of 12.9 million gross square feet of development, with six million of that earmarked for the 10-year timeframe of the plan, reports the school. The key for the growth lies in increased building heights, which vary greatly across the campus, anywhere from 30 feet along the waterfront to 240 feet inside the campus.
The plan breaks potential development into four parts, with the West Campus holding the most potential for large-scale changes. The most urban portion of the campus allows for new student housing, development of underused space and a new triangular park to help with pedestrian flow.
In the South Campus, which has a focus on health sciences and lies along the waterfront, the plan calls for remaking much of what is already there while highlighting the waterfront with a new trail and improved green spaces. The Central Campus, the heart of the historical academic structures, creates room for new development by using a new land bridge to connect to a current parking lot and golf driving range that can be transformed. The goal in the Central Campus, though, remains to preserve and enhance the historic core.
The East Campus, home to Husky Stadium, recreational fields and parking aplenty, includes plans for new pedestrian walkways and exploring using parking lots as future development.
Follow Tim Newcomb on Twitter at @tdnewcomb.
