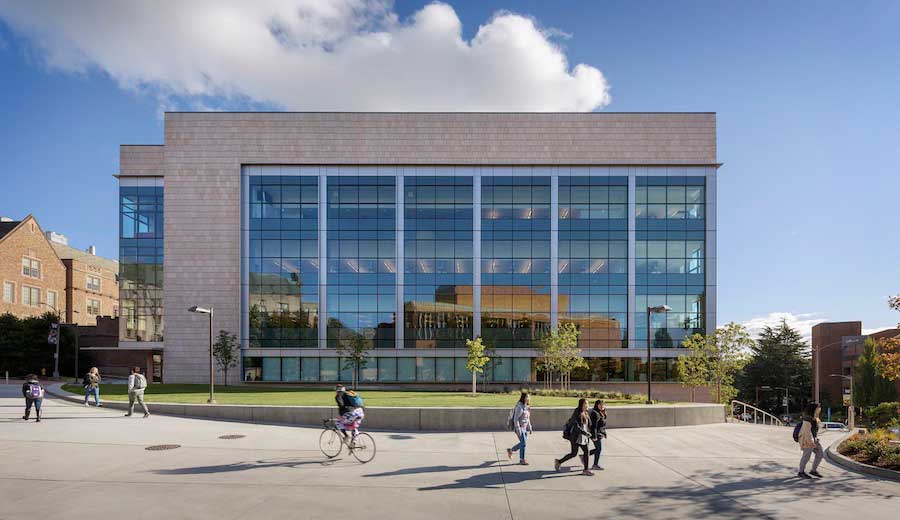Nanoengineering Building Highlights Unique Heating/Cooling Needs

As researchers at Seattle’s University of Washington study nano-engineered systems, the new Nanoengineering and Sciences Building took on a design specifically for the discipline that deals with energy, materials science, computation and medicine. And to do so, the architects at ZGF and general contractor Hoffman Construction had to deal with heat.
The new five-story, 78,000-sq-ft building signifies the second phase of a 168,000-sq-ft complex at the center of the UW campus. It connects to the 90,000-sq-ft Molecular Engineering and Science Building, completed in 2012. The two-phase project accommodates the growth of the fields in a high-density area of the campus, all punctuated by the $87.8 million phase two specially equipped for the performance of organic, inorganic and biomolecular synthesis.
With a building featuring mainly southern and northern exposures, designers needed to develop a strategy to address the added heat loads to the building. Where radiant flooring heats the first-phase building, phase two uses radiant flooring for both heating and cooling. In addition, chilled sails in the ceilings along the south wall of the office spaces help reduce heat loads. The ceiling-mounted units sit flush to the ceiling plane and radiating panels are supplied with chilled water for cooling.
The use of phase-change materials—a gel that becomes warm and liquid during the day and solidifies at night—encapsulated in walls and ceiling panels of the naturally ventilated spaces reduces temperature as it changes states. This gel is composed of an inorganic mineral base and is charged at night when windows to office spaces are automatically opened to provide a flush of cool air.
The team monitored and quantified the effects of the phase-change materials from phase one to show about a two-degree temperature reduction during peak times on the hottest days of the year, providing significant savings in the design of the mechanical systems for both phases.
The building will achieve LEED silver using integrated design with a focus on the environmental impacts of the lab operation, such as using naturally ventilated laboratory. The air-change rates can represent the single most influential factor in building energy use, using up to 50 percent of energy loads. Air change rates were adjusted from approximately 10 to six per hour in main lab spaces.
Floors two through four feature research laboratory spaces. The first floor includes a shared, informal learning center with movable furniture and classrooms. The exterior features limestone, aluminum and a glass curtail wall, aimed and creating maximum efficiency for a building housing everything from molecular and nanotechnology instrumentation programs to classrooms and collaboration spaces.
Along with ZGF and Hoffman, KPFF provided civil, structural engineering; AEI was the mechanical, electrical and plumbing engineer; Site Workshop was the landscape architect; lab planning was by Research Facilities Design; and Studio SC handled graphics and wayfinding.
Follow Tim Newcomb on Twitter at @tdnewcomb.
