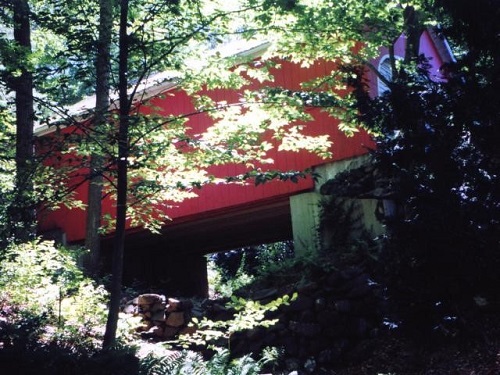A modern update on a 19th Century bridge type
It's a Covered Bridge Garage!

At a home in Amherst, Massachusetts, the prior owner wished to build a garage, but a stream was in the way. So the garage was constructed across the stream, and detailed to look (and function) like a covered bridge. It is a Covered Bridge Garage!
The bridge-garage started out as a barn in 1887. Parts of the barn were used to build the covered bridge garage in 1977.

[All photos provided by homeowner]
Over the years, there has been some confusion about exactly what the structure was. The builder of the bridge garage was known to correct people who commented that the building was a barn. He would say to them: “No it’s a bridge, you dinglebat!”.
The structure has some typical bridge framing. It is supported by concrete abutments and steel beams. The deck on the beams is built of 2” pine planks atop oak sleeper beams. Steel and wood framing materials are protected by tar paper.

The covered bridge garage is perhaps not a historically accurate structure, in the sense that there is no internal spanning truss. So the covering does not provide protection for a timber truss, as it would for a covered bridge built in the 19th century. But the structure is interesting and evocative. Most home owners (actually no home owners) have a covered bridge for a garage, so this bridge-garage provides a lot of fun and visual cues for the current home owners, of which one is an engineer.

